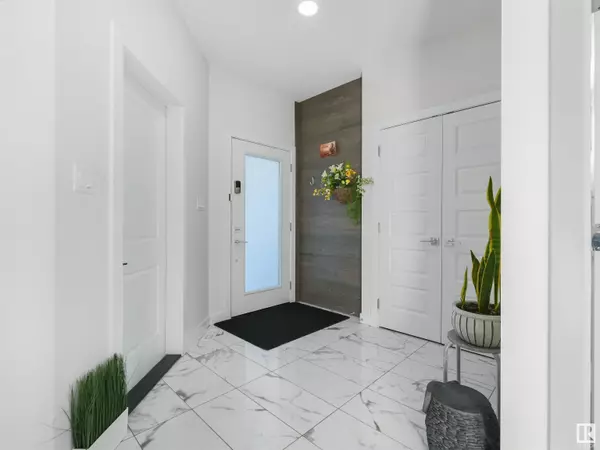
3 Beds
2.1 Baths
1,998 SqFt
3 Beds
2.1 Baths
1,998 SqFt
OPEN HOUSE
Sat Nov 02, 1:00pm - 3:00pm
Sun Nov 03, 1:00pm - 3:00pm
Key Details
Property Type Single Family Home
Sub Type Single Family
Listing Status Active
Purchase Type For Sale
Square Footage 1,998 sqft
Price per Sqft $265
MLS® Listing ID E4412018
Style 2 Storey
Bedrooms 3
Full Baths 2
Half Baths 1
Construction Status Wood Frame
Year Built 2018
Lot Size 4,194 Sqft
Acres 185.69
Property Description
Location
Province AB
Community Rosenthal (Edmonton)
Area Edmonton
Zoning Zone 58
Rooms
Basement Full, Unfinished
Separate Den/Office 1
Interior
Heating Forced Air-1
Flooring Carpet, Ceramic Tile, Vinyl Plank
Appliance Air Conditioning-Central, Dishwasher-Built-In, Dryer, Oven-Built-In, Oven-Microwave, Refrigerator, Stove-Countertop Electric, Washer, Water Softener, Window Coverings
Heat Source Natural Gas
Exterior
Exterior Feature Vinyl
Amenities Available Air Conditioner, Carbon Monoxide Detectors, Ceiling 9 ft., Deck, 9 ft. Basement Ceiling
Parking Type Double Garage Attached
Total Parking Spaces 4
Garage Yes
Building
Lot Description Pie Shaped
Building Description Half Duplex, Half Duplex
Faces Northeast
Story 2
Structure Type Half Duplex
Construction Status Wood Frame
Others
HOA Fee Include See Remarks
Restrictions None Known
Ownership Private

"My job is to find and attract mastery-based agents to the office, protect the culture, and make sure everyone is happy! "







