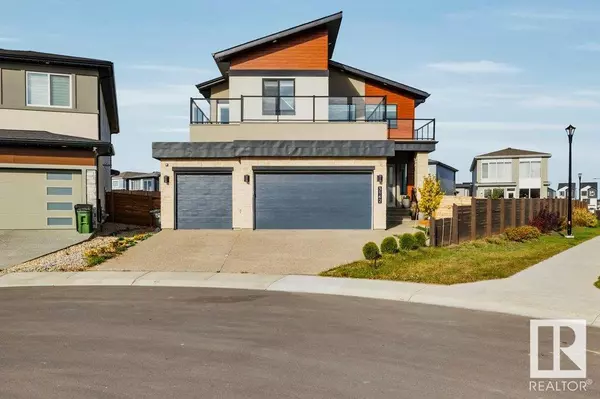
4 Beds
3 Baths
3,048 SqFt
4 Beds
3 Baths
3,048 SqFt
Key Details
Property Type Single Family Home
Sub Type Single Family
Listing Status Active
Purchase Type For Sale
Square Footage 3,048 sqft
Price per Sqft $347
MLS® Listing ID E4410579
Style 2 Storey
Bedrooms 4
Full Baths 3
Construction Status Wood Frame
Year Built 2021
Lot Size 9,299 Sqft
Acres 283.2
Property Description
Location
Province AB
Community Keswick Area
Area Edmonton
Zoning Zone 56
Rooms
Other Rooms Laundry Room Mud Room
Basement Full, Unfinished
Interior
Heating Forced Air-1
Flooring Carpet, Ceramic Tile, Vinyl Plank
Appliance Air Conditioning-Central, Dishwasher-Built-In, Dryer, Oven-Built-In, Oven-Microwave, Refrigerator, Stove-Countertop Gas, Washer, Window Coverings
Heat Source Natural Gas
Exterior
Exterior Feature Stone, Stucco
Amenities Available Air Conditioner, Ceiling 10 ft., Closet Organizers, Deck, Detectors Smoke, Front Porch, Storage-In-Suite, See Remarks
Parking Type Insulated, Triple Garage Attached
Total Parking Spaces 6
Garage Yes
Building
Lot Description Reverse Pie
Building Description Detached Single Family, Detached Single Family
Faces East
Story 2
Structure Type Detached Single Family
Construction Status Wood Frame
Others
Restrictions None Known
Ownership Private

"My job is to find and attract mastery-based agents to the office, protect the culture, and make sure everyone is happy! "







