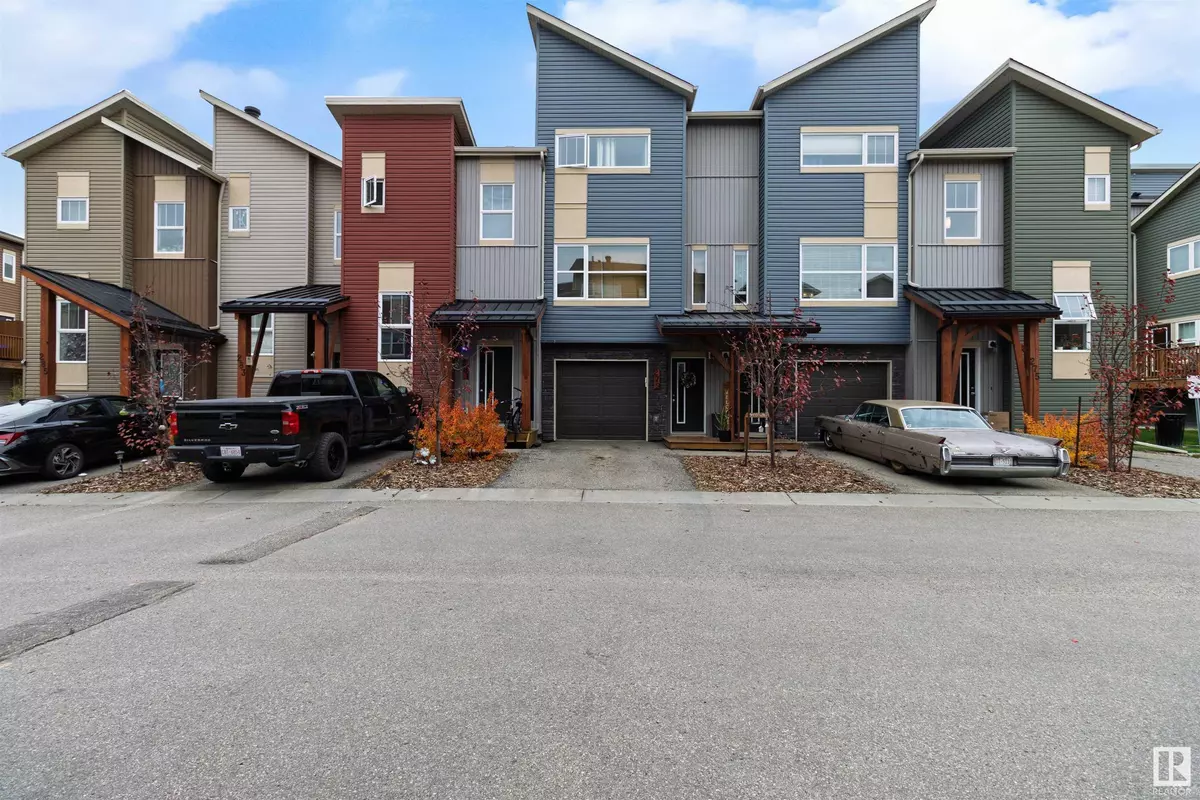
2 Beds
2.1 Baths
1,104 SqFt
2 Beds
2.1 Baths
1,104 SqFt
Key Details
Property Type Condo
Sub Type Condo
Listing Status Active
Purchase Type For Sale
Square Footage 1,104 sqft
Price per Sqft $207
MLS® Listing ID E4410536
Style 2 Storey
Bedrooms 2
Full Baths 2
Half Baths 1
Condo Fees $413
Construction Status Wood Frame
Year Built 2014
Lot Size 2,000 Sqft
Acres 102.61
Property Description
Location
Province AB
Community Southfork
Area Leduc
Zoning Zone 81
Rooms
Basement None, No Basement
Interior
Heating Forced Air-1
Flooring Carpet, Engineered Wood
Appliance Dishwasher-Built-In, Garage Control, Garage Opener, Microwave Hood Fan, Refrigerator, Stacked Washer/Dryer, Stove-Countertop Electric, Window Coverings, See Remarks
Heat Source Natural Gas
Exterior
Exterior Feature Vinyl
Amenities Available Deck, No Smoking Home, See Remarks
Parking Type Over Sized, Single Garage Attached
Garage Yes
Building
Building Description Townhouse, Townhouse
Faces South
Story 2
Structure Type Townhouse
Construction Status Wood Frame
Others
Restrictions Pets Subject to Board App
Ownership Private

"My job is to find and attract mastery-based agents to the office, protect the culture, and make sure everyone is happy! "







