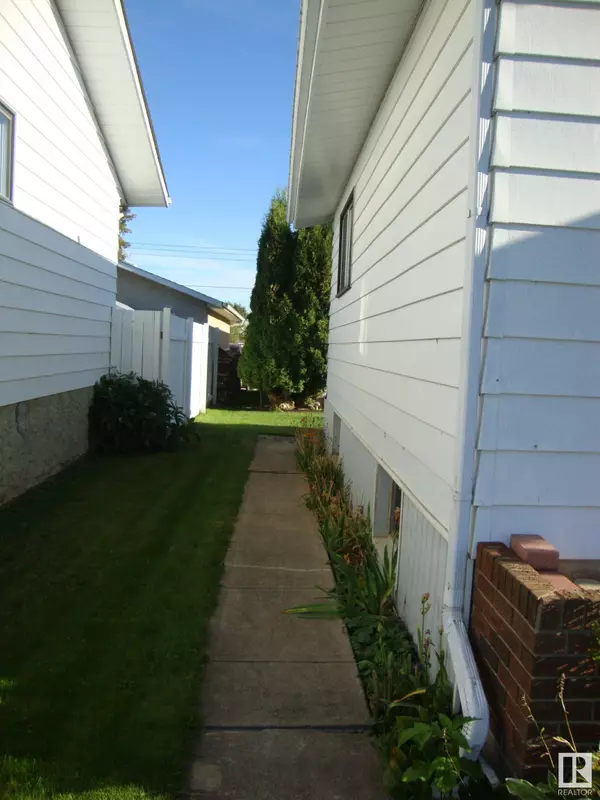
3 Beds
2 Baths
1,185 SqFt
3 Beds
2 Baths
1,185 SqFt
Key Details
Property Type Single Family Home
Sub Type Single Family
Listing Status Active
Purchase Type For Sale
Square Footage 1,185 sqft
Price per Sqft $168
MLS® Listing ID E4408062
Style Bungalow
Bedrooms 3
Full Baths 2
Construction Status Wood Frame
Year Built 1978
Acres 110.1
Property Description
Location
Province AB
Community Thorhild
Area Thorhild
Zoning Zone 60
Rooms
Other Rooms Laundry Room Second Kitchen
Basement Full, Fully Finished
Interior
Heating Forced Air-1
Flooring Carpet, Linoleum
Appliance Dishwasher-Built-In, Dryer, Freezer, Garage Opener, Hood Fan, Refrigerator, Stove-Electric, Washer, Window Coverings
Heat Source Natural Gas
Exterior
Exterior Feature Metal
Amenities Available Deck, No Animal Home, No Smoking Home
Parking Type Parking Pad Cement/Paved, Rear Drive Access, Single Garage Detached
Garage Yes
Building
Lot Description Rectangular
Building Description Detached Single Family, Detached Single Family
Faces North
Story 2
Structure Type Detached Single Family
Construction Status Wood Frame
Others
Restrictions None Known
Ownership Private

"My job is to find and attract mastery-based agents to the office, protect the culture, and make sure everyone is happy! "







