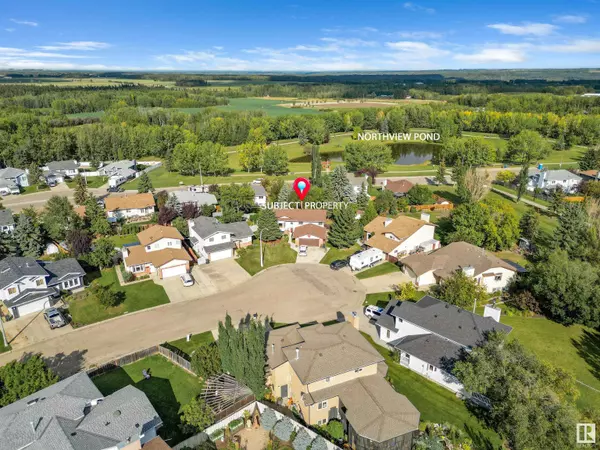
4 Beds
3 Baths
1,266 SqFt
4 Beds
3 Baths
1,266 SqFt
Key Details
Property Type Single Family Home
Sub Type Single Family
Listing Status Active
Purchase Type For Sale
Square Footage 1,266 sqft
Price per Sqft $280
MLS® Listing ID E4406534
Style Bi-Level
Bedrooms 4
Full Baths 3
Construction Status Wood Frame
Year Built 1986
Acres 117.67
Property Description
Location
Province AB
Community Drayton Valley
Area Brazeau
Zoning Zone 90
Rooms
Basement Full, Fully Finished
Interior
Heating Forced Air-1
Flooring Carpet, Ceramic Tile, Hardwood
Appliance Air Conditioning-Central, Dishwasher-Built-In, Dryer, Garage Control, Garage Opener, Hood Fan, Refrigerator, Storage Shed, Stove-Gas, Washer, Window Coverings, See Remarks
Heat Source Natural Gas
Exterior
Exterior Feature Brick, Vinyl
Amenities Available Air Conditioner, Deck, Vinyl Windows
Parking Type Double Garage Attached
Garage Yes
Building
Lot Description Pie Shaped
Building Description Detached Single Family, Detached Single Family
Faces Southwest
Story 2
Structure Type Detached Single Family
Construction Status Wood Frame
Others
Restrictions None Known
Ownership Private

"My job is to find and attract mastery-based agents to the office, protect the culture, and make sure everyone is happy! "







