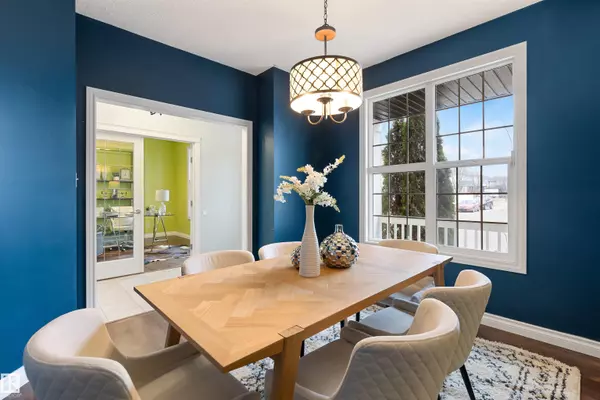
4 Beds
3.5 Baths
2,333 SqFt
4 Beds
3.5 Baths
2,333 SqFt
Key Details
Property Type Single Family Home
Sub Type Detached Single Family
Listing Status Active
Purchase Type For Sale
Square Footage 2,333 sqft
Price per Sqft $246
MLS® Listing ID E4466619
Bedrooms 4
Full Baths 3
Half Baths 1
HOA Fees $250
Year Built 2006
Lot Size 4,655 Sqft
Acres 0.10686929
Property Sub-Type Detached Single Family
Property Description
Location
Province AB
Zoning Zone 14
Rooms
Other Rooms Laundry Room
Basement Full, Finished
Separate Den/Office false
Interior
Interior Features ensuite bathroom
Heating Forced Air-1, Natural Gas
Flooring Carpet, Ceramic Tile, Hardwood
Fireplaces Type Tile Surround
Fireplace true
Appliance Air Conditioning-Central, Dishwasher - Energy Star, Dryer, Garage Control, Garage Opener, Oven-Built-In, Refrigerator-Energy Star, Stove-Countertop Gas, Window Coverings
Exterior
Exterior Feature Fenced, Flat Site, Landscaped, Paved Lane, Playground Nearby, Public Swimming Pool, Public Transportation, Schools, Shopping Nearby, Ski Hill Nearby
Community Features Air Conditioner, Deck, Front Porch
Roof Type Asphalt Shingles
Garage true
Building
Story 4
Foundation Concrete Perimeter
Architectural Style 2 and Half Storey
Schools
Elementary Schools Esther Starkman School
Middle Schools Esther Starkman School
High Schools Lillian Osborne School
Others
Tax ID 0031139538
Ownership Private


"My job is to find and attract mastery-based agents to the office, protect the culture, and make sure everyone is happy! "







