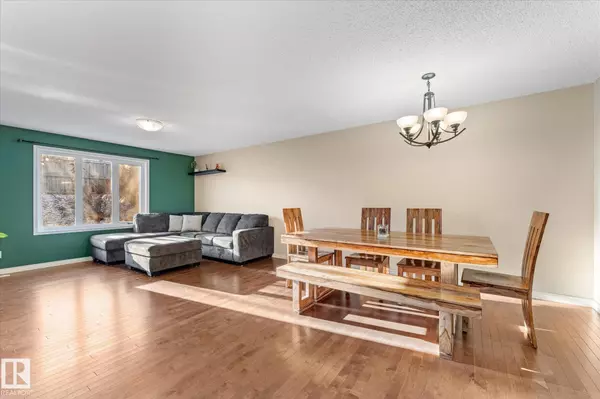
4 Beds
3.5 Baths
1,846 SqFt
4 Beds
3.5 Baths
1,846 SqFt
Key Details
Property Type Single Family Home
Sub Type Detached Single Family
Listing Status Active
Purchase Type For Sale
Square Footage 1,846 sqft
Price per Sqft $287
MLS® Listing ID E4466314
Bedrooms 4
Full Baths 3
Half Baths 1
Year Built 2014
Lot Size 4,306 Sqft
Acres 0.09887077
Property Sub-Type Detached Single Family
Property Description
Location
Province AB
Zoning Zone 91
Rooms
Basement Full, Finished
Separate Den/Office false
Interior
Interior Features ensuite bathroom
Heating Forced Air-1, In Floor Heat System, Natural Gas, Water
Flooring Carpet, Ceramic Tile, Hardwood
Appliance Air Conditioning-Central, Dishwasher-Built-In, Dryer, Garage Control, Garage Opener, Microwave Hood Fan, Refrigerator, Stove-Electric, Washer, Garage Heater
Exterior
Exterior Feature Fenced, Landscaped, Playground Nearby, Shopping Nearby
Community Features Air Conditioner, Hot Water Instant, See Remarks
Roof Type Asphalt Shingles
Garage true
Building
Story 3
Foundation Concrete Perimeter
Architectural Style 2 Storey
Others
Tax ID 0035010503
Ownership Private


"My job is to find and attract mastery-based agents to the office, protect the culture, and make sure everyone is happy! "







