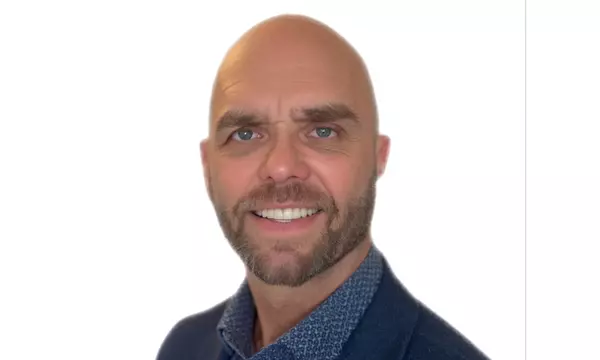
4 Beds
4 Baths
1,862 SqFt
4 Beds
4 Baths
1,862 SqFt
Open House
Sun Nov 23, 1:00pm - 3:00pm
Key Details
Property Type Single Family Home
Sub Type Detached Single Family
Listing Status Active
Purchase Type For Sale
Square Footage 1,862 sqft
Price per Sqft $284
MLS® Listing ID E4466064
Bedrooms 4
Full Baths 4
Year Built 1992
Lot Size 8,073 Sqft
Acres 0.1853274
Property Sub-Type Detached Single Family
Property Description
Location
Province AB
Zoning Zone 58
Rooms
Basement Full, Finished
Interior
Interior Features ensuite bathroom
Heating Forced Air-1, Natural Gas
Flooring Carpet, Ceramic Tile, Hardwood
Fireplaces Type Mantel
Fireplace true
Appliance Dishwasher-Built-In, Dryer, Refrigerator, Stove-Electric, Vacuum System Attachments, Washer, Window Coverings, See Remarks
Exterior
Exterior Feature Cul-De-Sac, Fenced, Fruit Trees/Shrubs, Golf Nearby, Landscaped
Community Features Closet Organizers, Deck, Detectors Smoke, No Smoking Home
Roof Type Asphalt Shingles
Garage true
Building
Story 3
Foundation Concrete Perimeter
Architectural Style 2 Storey
Others
Tax ID 0018611012
Ownership Private


"My job is to find and attract mastery-based agents to the office, protect the culture, and make sure everyone is happy! "







