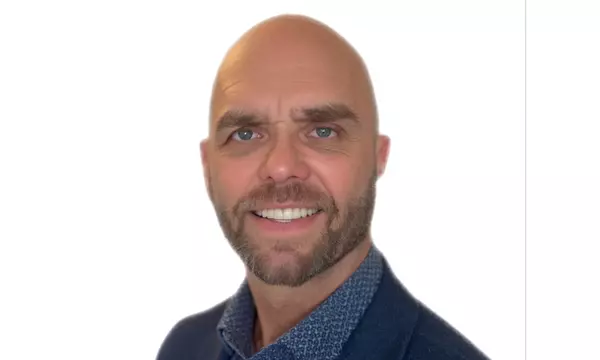
1 Bed
0.5 Baths
774 SqFt
1 Bed
0.5 Baths
774 SqFt
Key Details
Property Type Condo
Sub Type Apartment
Listing Status Active
Purchase Type For Sale
Square Footage 774 sqft
Price per Sqft $183
MLS® Listing ID E4465611
Bedrooms 1
Half Baths 1
Condo Fees $469
Year Built 2010
Lot Size 777 Sqft
Acres 0.017837904
Property Sub-Type Apartment
Property Description
Location
Province AB
Zoning Zone 91
Rooms
Basement None, No Basement
Interior
Heating Fan Coil, Natural Gas
Flooring Carpet, Linoleum
Fireplaces Type Corner, Mantel
Fireplace true
Appliance Dishwasher-Built-In, Dryer, Refrigerator, Stove-Electric, Washer
Exterior
Exterior Feature Golf Nearby, Schools, Shopping Nearby
Community Features Car Wash, Detectors Smoke, Secured Parking, Social Rooms, Vinyl Windows, See Remarks
Roof Type Asphalt Shingles
Garage false
Building
Story 1
Foundation Concrete Perimeter
Architectural Style Single Level Apartment
Level or Stories 4
Schools
Elementary Schools Forest Green School
Middle Schools Stony Plain Central
High Schools Memorial Composite High
Others
Tax ID 0034236745
Ownership Private


"My job is to find and attract mastery-based agents to the office, protect the culture, and make sure everyone is happy! "







