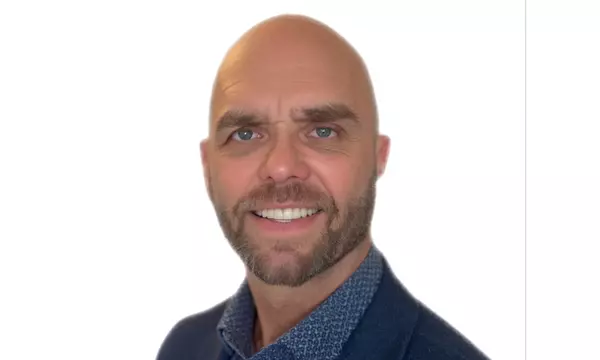
4 Beds
3 Baths
1,424 SqFt
4 Beds
3 Baths
1,424 SqFt
Open House
Sun Nov 23, 1:00pm - 2:30pm
Key Details
Property Type Single Family Home
Sub Type Detached Single Family
Listing Status Active
Purchase Type For Sale
Square Footage 1,424 sqft
Price per Sqft $419
MLS® Listing ID E4465202
Bedrooms 4
Full Baths 3
HOA Fees $350
Year Built 1994
Lot Size 5,194 Sqft
Acres 0.119246356
Property Sub-Type Detached Single Family
Property Description
Location
Province AB
Zoning Zone 20
Rooms
Other Rooms Recreation Room
Basement Full, Finished
Interior
Interior Features ensuite bathroom
Heating Forced Air-1, Natural Gas
Flooring Ceramic Tile, Hardwood, Laminate Flooring
Fireplaces Type Tile Surround
Fireplace true
Appliance Air Conditioning-Central, Dishwasher-Built-In, Dryer, Garage Control, Garage Opener, Garburator, Microwave Hood Fan, Refrigerator, Storage Shed, Stove-Gas, Vacuum System Attachments, Vacuum Systems, Washer, Window Coverings
Exterior
Exterior Feature Cul-De-Sac, Fenced, Flat Site, Landscaped, No Back Lane, No Through Road, Playground Nearby, Schools, Shopping Nearby
Community Features Air Conditioner, Closet Organizers, Deck, Detectors Smoke, No Smoking Home, Tennis Courts, Vaulted Ceiling
Roof Type Cedar Shakes
Garage true
Building
Story 4
Foundation Concrete Perimeter
Architectural Style 4 Level Split
Schools
Elementary Schools Michael A. Kostek School
Middle Schools S. Bruce Smith School
High Schools Jasper Place
Others
Tax ID 0019092030
Ownership Private


"My job is to find and attract mastery-based agents to the office, protect the culture, and make sure everyone is happy! "







