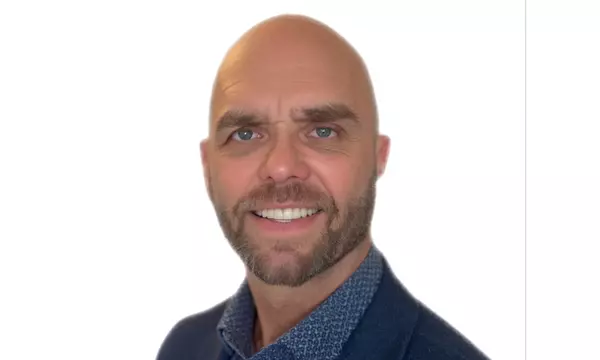
3 Beds
2.5 Baths
2,067 SqFt
3 Beds
2.5 Baths
2,067 SqFt
Open House
Sun Nov 30, 12:00pm - 2:00pm
Key Details
Property Type Single Family Home
Sub Type Detached Single Family
Listing Status Active
Purchase Type For Sale
Square Footage 2,067 sqft
Price per Sqft $289
MLS® Listing ID E4462668
Bedrooms 3
Full Baths 2
Half Baths 1
Year Built 2025
Lot Size 4,030 Sqft
Acres 0.09251297
Property Sub-Type Detached Single Family
Property Description
Location
Province AB
Zoning Zone 62
Rooms
Basement Full, Unfinished
Interior
Interior Features ensuite bathroom
Heating Forced Air-1, Natural Gas
Flooring Carpet, Ceramic Tile, Vinyl Plank
Fireplaces Type See Remarks
Fireplace true
Appliance Dishwasher-Built-In, Dryer, Garage Control, Garage Opener, Hood Fan, Refrigerator, Stove-Electric, Washer
Exterior
Exterior Feature Flat Site, Level Land, Playground Nearby, Shopping Nearby, Partially Fenced
Community Features Ceiling 9 ft., Deck, Hot Water Tankless, No Animal Home, No Smoking Home, HRV System
Roof Type Asphalt Shingles
Total Parking Spaces 4
Garage true
Building
Story 2
Foundation Concrete Perimeter
Architectural Style 2 Storey
Others
Tax ID 0039507422
Ownership Private


"My job is to find and attract mastery-based agents to the office, protect the culture, and make sure everyone is happy! "







