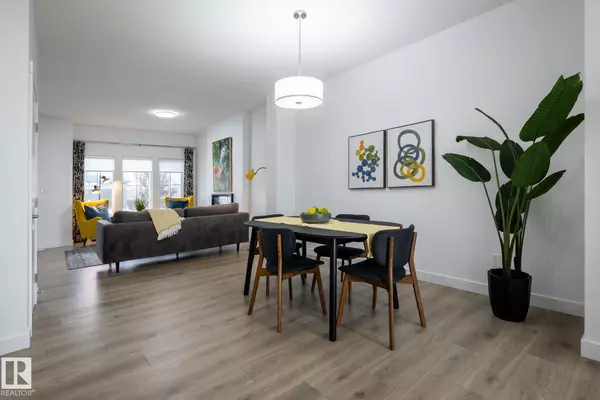
3 Beds
2.5 Baths
1,601 SqFt
3 Beds
2.5 Baths
1,601 SqFt
Open House
Thu Nov 20, 4:30pm - 7:30pm
Sat Nov 22, 2:15pm - 4:00pm
Sun Nov 23, 2:00pm - 4:00pm
Tue Nov 18, 5:45pm - 8:00pm
Key Details
Property Type Single Family Home
Sub Type Detached Single Family
Listing Status Active
Purchase Type For Sale
Square Footage 1,601 sqft
Price per Sqft $305
MLS® Listing ID E4462226
Bedrooms 3
Full Baths 2
Half Baths 1
Year Built 2024
Lot Size 2,629 Sqft
Acres 0.06036076
Property Sub-Type Detached Single Family
Property Description
Location
Province AB
Zoning Zone 53
Rooms
Basement Full, Unfinished
Separate Den/Office true
Interior
Interior Features ensuite bathroom
Heating Forced Air-1, Natural Gas
Flooring Carpet, Laminate Flooring, Non-Ceramic Tile
Fireplaces Type See Remarks
Fireplace true
Appliance Air Conditioning-Central, Dishwasher-Built-In, Hood Fan, Oven-Microwave, Refrigerator, Stacked Washer/Dryer, Stove-Electric
Exterior
Exterior Feature Flat Site, Golf Nearby, Landscaped, Not Fenced, Playground Nearby, Schools, Shopping Nearby, See Remarks
Community Features Air Conditioner, Ceiling 9 ft., Deck, See Remarks
Roof Type Asphalt Shingles
Total Parking Spaces 2
Garage false
Building
Story 2
Foundation Concrete Perimeter
Architectural Style 2 Storey
Others
Tax ID 0039707310
Ownership Private


"My job is to find and attract mastery-based agents to the office, protect the culture, and make sure everyone is happy! "







