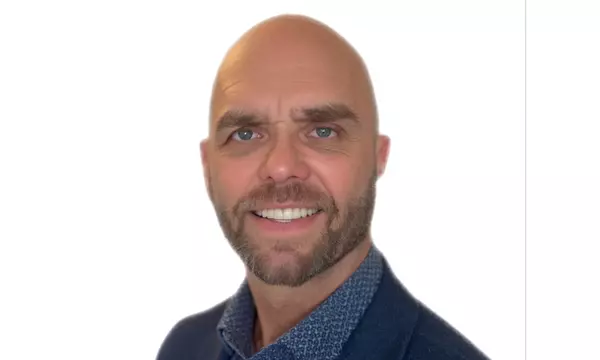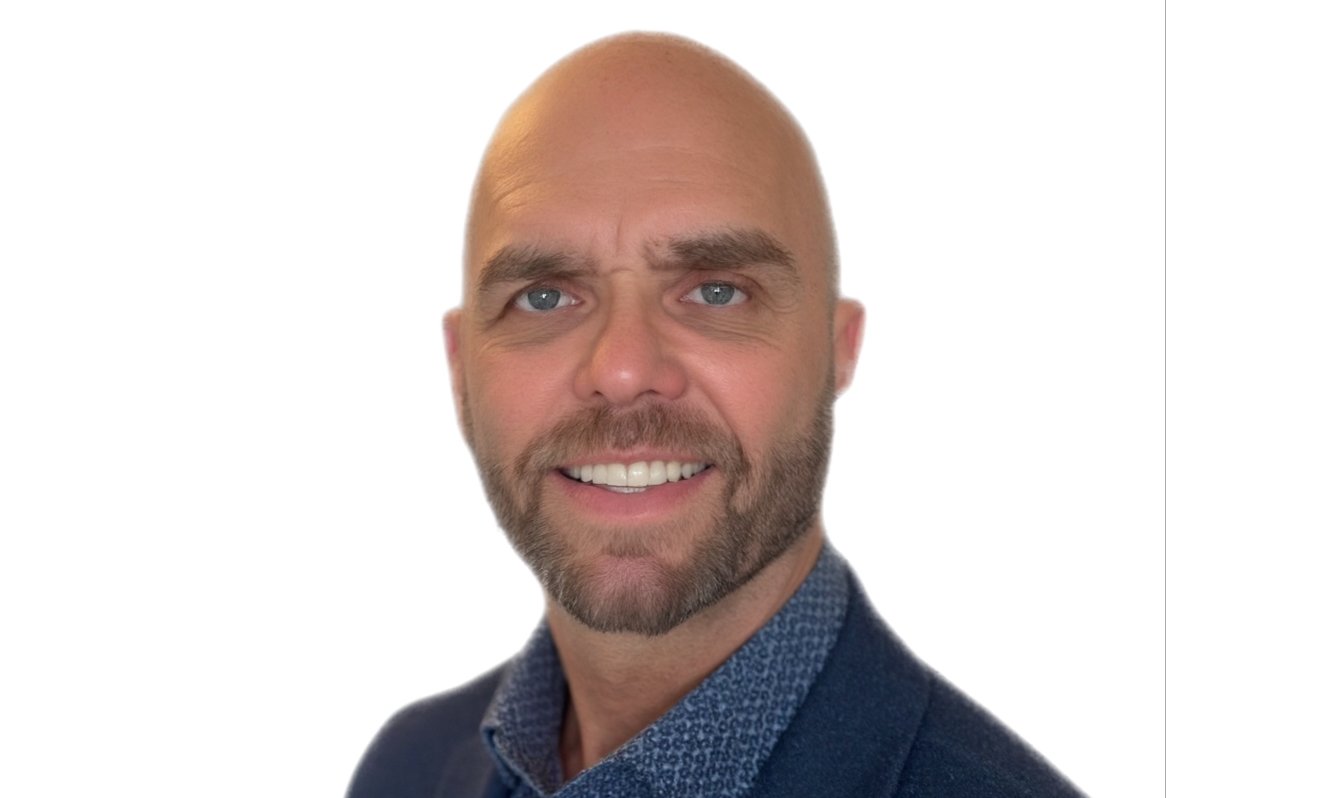
4 Beds
3.5 Baths
2,563 SqFt
4 Beds
3.5 Baths
2,563 SqFt
Key Details
Property Type Single Family Home
Sub Type Detached Single Family
Listing Status Active
Purchase Type For Sale
Square Footage 2,563 sqft
Price per Sqft $380
MLS® Listing ID E4456491
Bedrooms 4
Full Baths 3
Half Baths 1
Year Built 2003
Lot Size 1.260 Acres
Acres 1.2599555
Property Sub-Type Detached Single Family
Property Description
Location
Province AB
Zoning Zone 60
Rooms
Basement Full, Finished
Interior
Interior Features ensuite bathroom
Heating Forced Air-1, In Floor Heat System, Natural Gas
Flooring Carpet, Hardwood, Non-Ceramic Tile
Fireplaces Type Three Sided, Tile Surround
Fireplace true
Appliance Air Conditioning-Central, Dishwasher-Built-In, Dryer, Garage Control, Garage Opener, Hood Fan, Oven-Microwave, Refrigerator, Stove-Electric, Washer, Window Coverings, Hot Tub
Exterior
Exterior Feature Hillside, Landscaped, No Back Lane, No Through Road, Private Setting, View City
Community Features On Street Parking, Air Conditioner, Bar, Deck, Dog Run-Fenced In, Exercise Room, Hot Tub, Parking-Extra, Patio, R.V. Storage, Vaulted Ceiling, Vinyl Windows, Walkout Basement, Wet Bar, Natural Gas BBQ Hookup
Roof Type Asphalt Shingles
Garage true
Building
Story 2
Foundation Concrete Perimeter
Architectural Style Hillside Bungalow
Schools
Elementary Schools Holy Cross
Middle Schools Cold Lake Middle School
High Schools Assumption
Others
Tax ID 0029421930
Ownership Private


"My job is to find and attract mastery-based agents to the office, protect the culture, and make sure everyone is happy! "







