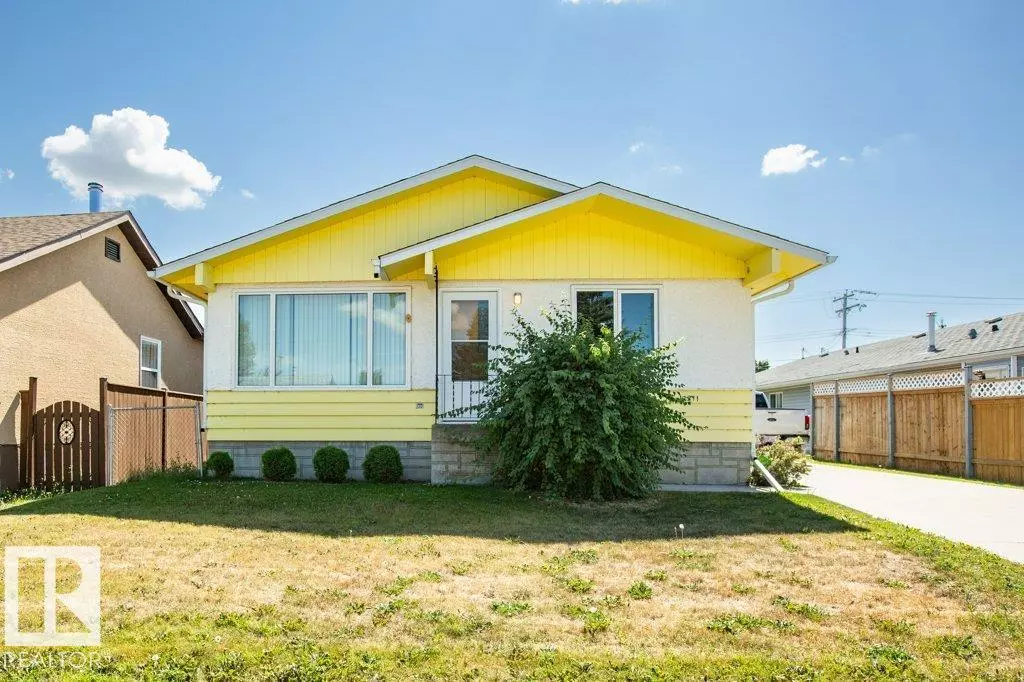4 Beds
2 Baths
1,177 SqFt
4 Beds
2 Baths
1,177 SqFt
Key Details
Property Type Single Family Home
Sub Type Detached Single Family
Listing Status Active
Purchase Type For Sale
Square Footage 1,177 sqft
Price per Sqft $245
MLS® Listing ID E4451463
Bedrooms 4
Full Baths 2
Year Built 1970
Lot Size 6,499 Sqft
Acres 0.14920929
Property Sub-Type Detached Single Family
Property Description
Location
Province AB
Zoning Zone 70
Rooms
Basement Full, Finished
Interior
Heating Forced Air-1, Natural Gas
Flooring Carpet, Linoleum
Appliance Dryer, Garage Opener, Refrigerator, Stove-Electric, Washer
Exterior
Exterior Feature Flat Site, Landscaped, Schools, Shopping Nearby
Community Features Off Street Parking, No Animal Home, No Smoking Home
Roof Type Asphalt Shingles
Garage true
Building
Story 2
Foundation Concrete Perimeter
Architectural Style Bungalow
Schools
Elementary Schools Westlock Elementary
Middle Schools Rf Staples
High Schools Rf Staples
Others
Tax ID 0015861826
Ownership Private
"My job is to find and attract mastery-based agents to the office, protect the culture, and make sure everyone is happy! "







