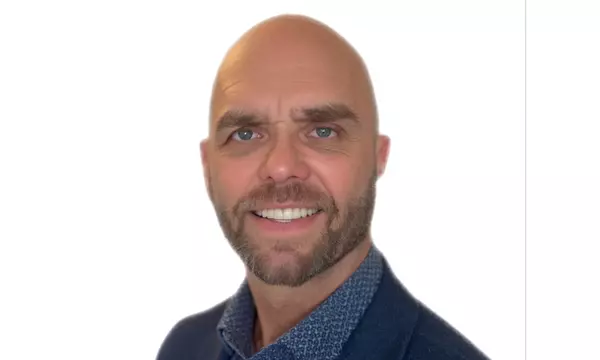
5 Beds
2.5 Baths
1,467 SqFt
5 Beds
2.5 Baths
1,467 SqFt
Key Details
Property Type Single Family Home
Sub Type Detached Single Family
Listing Status Active
Purchase Type For Sale
Square Footage 1,467 sqft
Price per Sqft $262
MLS® Listing ID E4448825
Bedrooms 5
Full Baths 2
Half Baths 1
Year Built 1980
Property Sub-Type Detached Single Family
Property Description
Location
Province AB
Zoning Zone 60
Rooms
Basement Full, Finished
Interior
Interior Features ensuite bathroom
Heating Forced Air-2, Natural Gas
Flooring Carpet, Laminate Flooring, Linoleum
Fireplaces Type Brick Facing, Insert
Fireplace true
Appliance Dishwasher-Built-In, Dryer, Garage Control, Garage Opener, Microwave Hood Fan, Refrigerator, Stove-Electric, Washer, Window Coverings
Exterior
Exterior Feature Back Lane, Fenced, Flat Site, Fruit Trees/Shrubs, Landscaped, Picnic Area, Playground Nearby, Vegetable Garden, Waterfront Property, See Remarks
Community Features Off Street Parking, Deck, Hot Water Natural Gas, Vinyl Windows, See Remarks
Roof Type Asphalt Shingles
Garage true
Building
Story 2
Foundation Concrete Perimeter
Architectural Style Bi-Level
Others
Tax ID 0013880307
Ownership Private


"My job is to find and attract mastery-based agents to the office, protect the culture, and make sure everyone is happy! "







