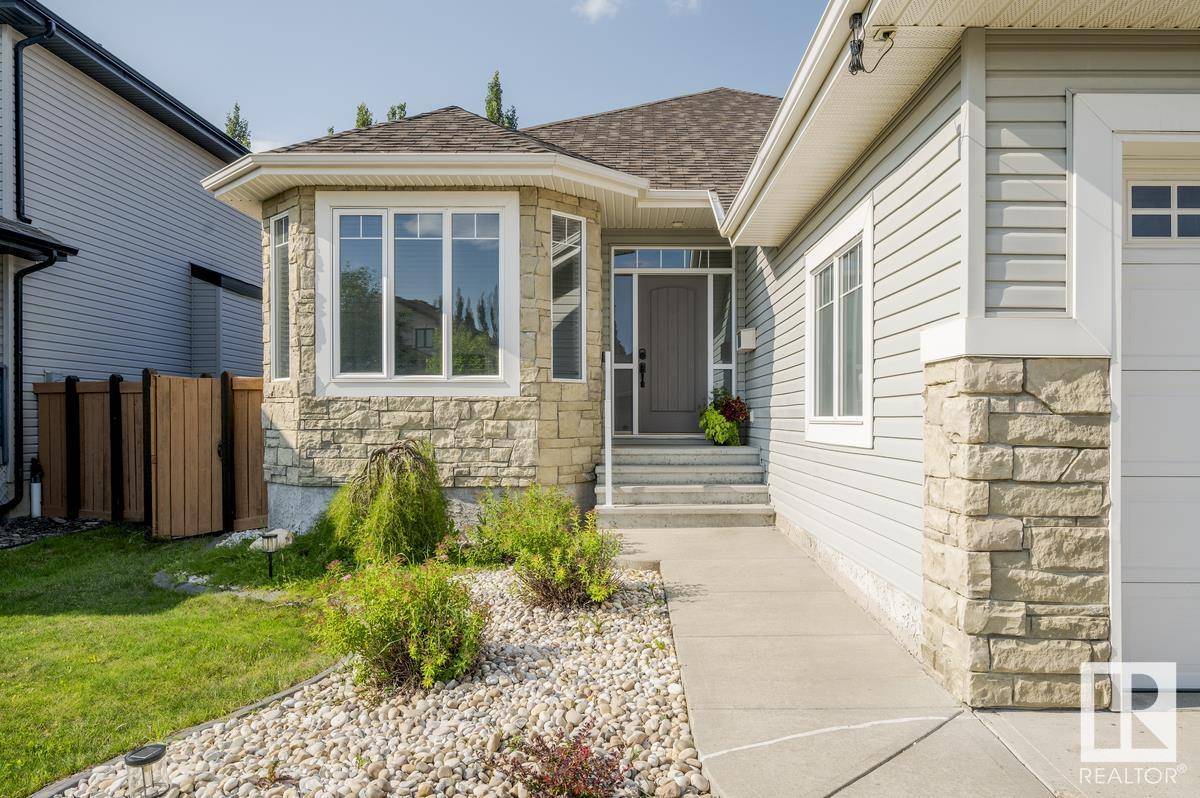3 Beds
2.5 Baths
1,419 SqFt
3 Beds
2.5 Baths
1,419 SqFt
OPEN HOUSE
Sun Jul 27, 2:00pm - 4:30pm
Key Details
Property Type Single Family Home
Sub Type Detached Single Family
Listing Status Active
Purchase Type For Sale
Square Footage 1,419 sqft
Price per Sqft $489
MLS® Listing ID E4448778
Bedrooms 3
Full Baths 2
Half Baths 1
Year Built 2010
Property Sub-Type Detached Single Family
Property Description
Location
Province AB
Zoning Zone 24
Rooms
Basement Full, Finished
Interior
Interior Features ensuite bathroom
Heating Forced Air-1, Natural Gas
Flooring Carpet, Ceramic Tile
Fireplaces Type Fresh Air, Tile Surround
Fireplace true
Appliance Air Conditioning-Central, Alarm/Security System, Dishwasher - Energy Star, Dryer, Garage Opener, Humidifier-Power(Furnace), Oven-Built-In, Oven-Microwave, Refrigerator, Refrigerator-Energy Star, Washer, Window Coverings
Exterior
Exterior Feature Fenced, Fruit Trees/Shrubs, Landscaped, Low Maintenance Landscape, No Back Lane, Playground Nearby, Private Setting, Public Transportation, Schools, Treed Lot
Community Features Air Conditioner, Ceiling 10 ft., Closet Organizers, Deck, Hot Water Natural Gas, Hot Wtr Tank-Energy Star, No Animal Home, No Smoking Home
Roof Type Asphalt Shingles
Total Parking Spaces 6
Garage true
Building
Story 2
Foundation Concrete Perimeter
Architectural Style Bungalow
Others
Tax ID 0032400590
Ownership Private
"My job is to find and attract mastery-based agents to the office, protect the culture, and make sure everyone is happy! "







