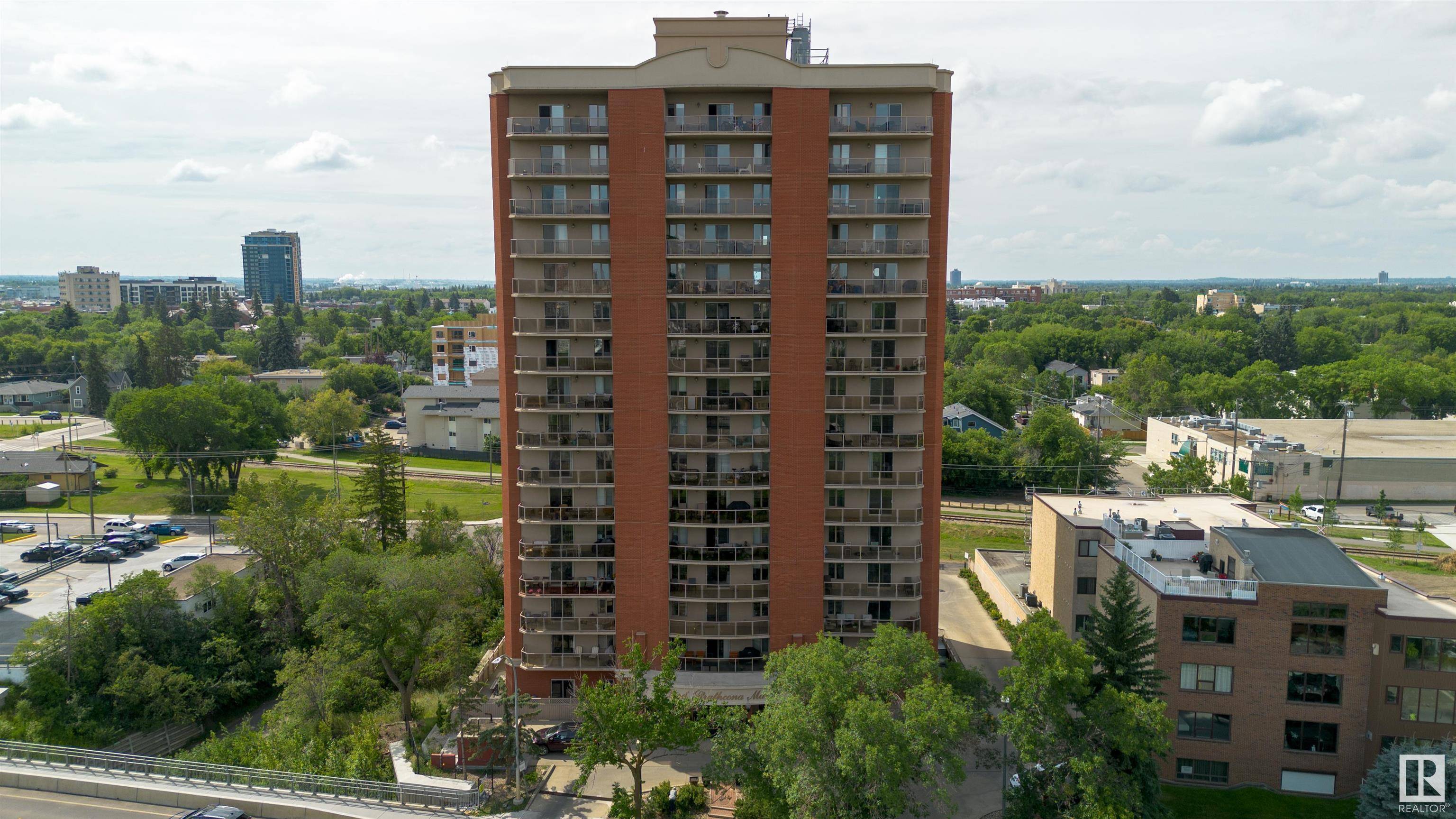2 Beds
2 Baths
930 SqFt
2 Beds
2 Baths
930 SqFt
Key Details
Property Type Condo
Sub Type Apartment
Listing Status Active
Purchase Type For Sale
Square Footage 930 sqft
Price per Sqft $392
MLS® Listing ID E4447970
Bedrooms 2
Full Baths 2
Condo Fees $691
Year Built 1999
Property Sub-Type Apartment
Property Description
Location
Province AB
Zoning Zone 15
Rooms
Basement None, No Basement
Interior
Interior Features ensuite bathroom
Heating Heat Pump, Natural Gas
Flooring Carpet, Hardwood
Fireplaces Type Corner
Fireplace true
Appliance Dishwasher-Built-In, Garburator, Microwave Hood Fan, Refrigerator, Stacked Washer/Dryer, Stove-Electric
Exterior
Exterior Feature Back Lane, Golf Nearby, Low Maintenance Landscape, Playground Nearby, Public Transportation, River Valley View, River View, Schools, Shopping Nearby, View City, View Downtown
Community Features Air Conditioner, Intercom, No Smoking Home, Parking-Visitor, Security Door, Natural Gas BBQ Hookup
Roof Type Tar & Gravel
Garage false
Building
Story 1
Foundation Concrete Perimeter
Architectural Style Single Level Apartment
Level or Stories 17
Others
Tax ID 0031273808
Ownership Private
"My job is to find and attract mastery-based agents to the office, protect the culture, and make sure everyone is happy! "







