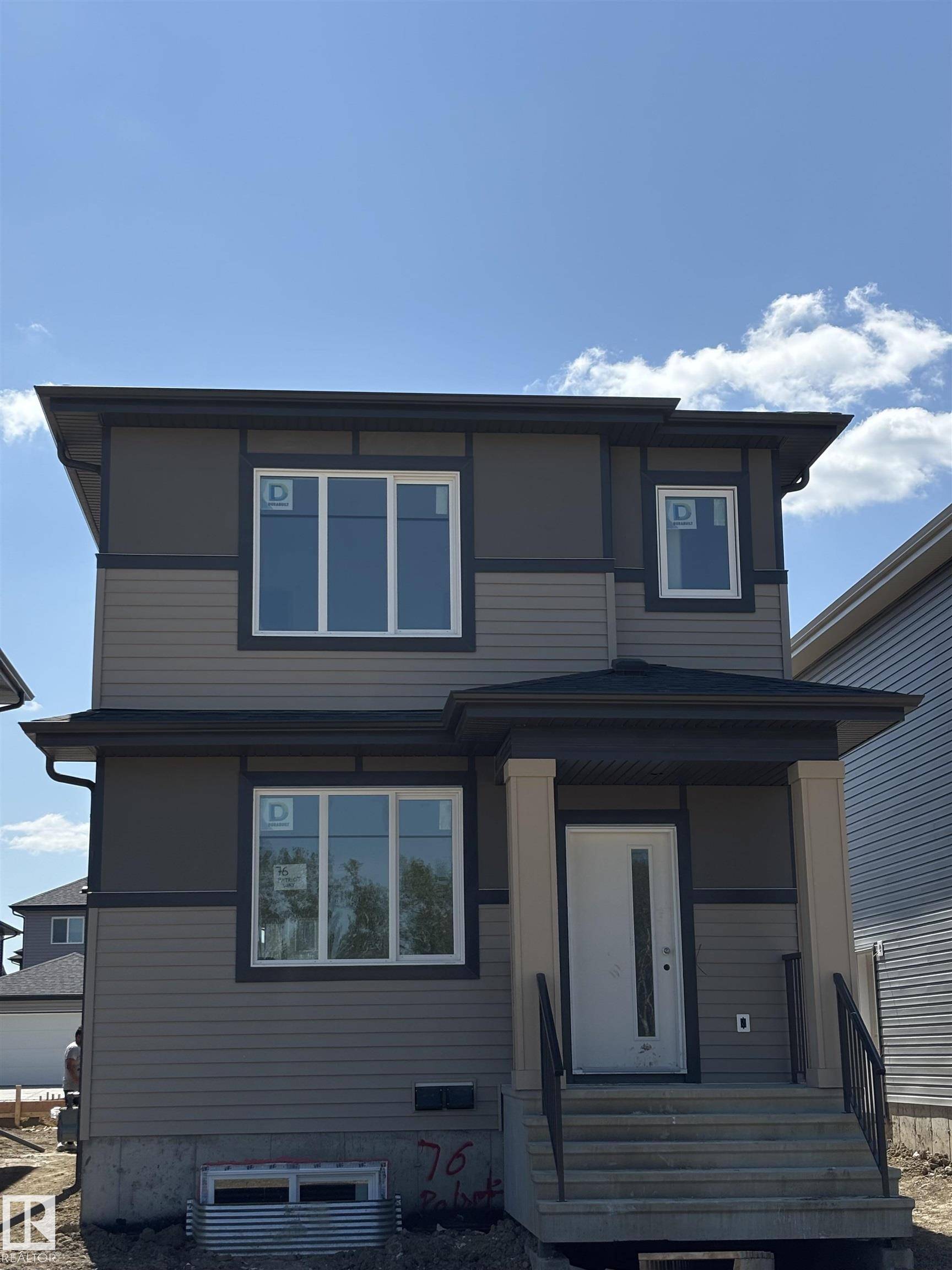4 Beds
4 Baths
1,509 SqFt
4 Beds
4 Baths
1,509 SqFt
Key Details
Property Type Single Family Home
Sub Type Detached Single Family
Listing Status Active
Purchase Type For Sale
Square Footage 1,509 sqft
Price per Sqft $350
MLS® Listing ID E4447906
Bedrooms 4
Full Baths 4
Year Built 2025
Property Sub-Type Detached Single Family
Property Description
Location
Province AB
Zoning Zone 91
Rooms
Basement Full, Unfinished
Interior
Interior Features ensuite bathroom
Heating Forced Air-2, Natural Gas
Flooring Carpet, Vinyl Plank
Fireplace false
Appliance Builder Appliance Credit
Exterior
Exterior Feature See Remarks
Community Features See Remarks
Roof Type Asphalt Shingles
Garage true
Building
Story 3
Foundation Concrete Perimeter
Architectural Style 2 Storey
Others
Tax ID 0040001844
Ownership Private
"My job is to find and attract mastery-based agents to the office, protect the culture, and make sure everyone is happy! "







