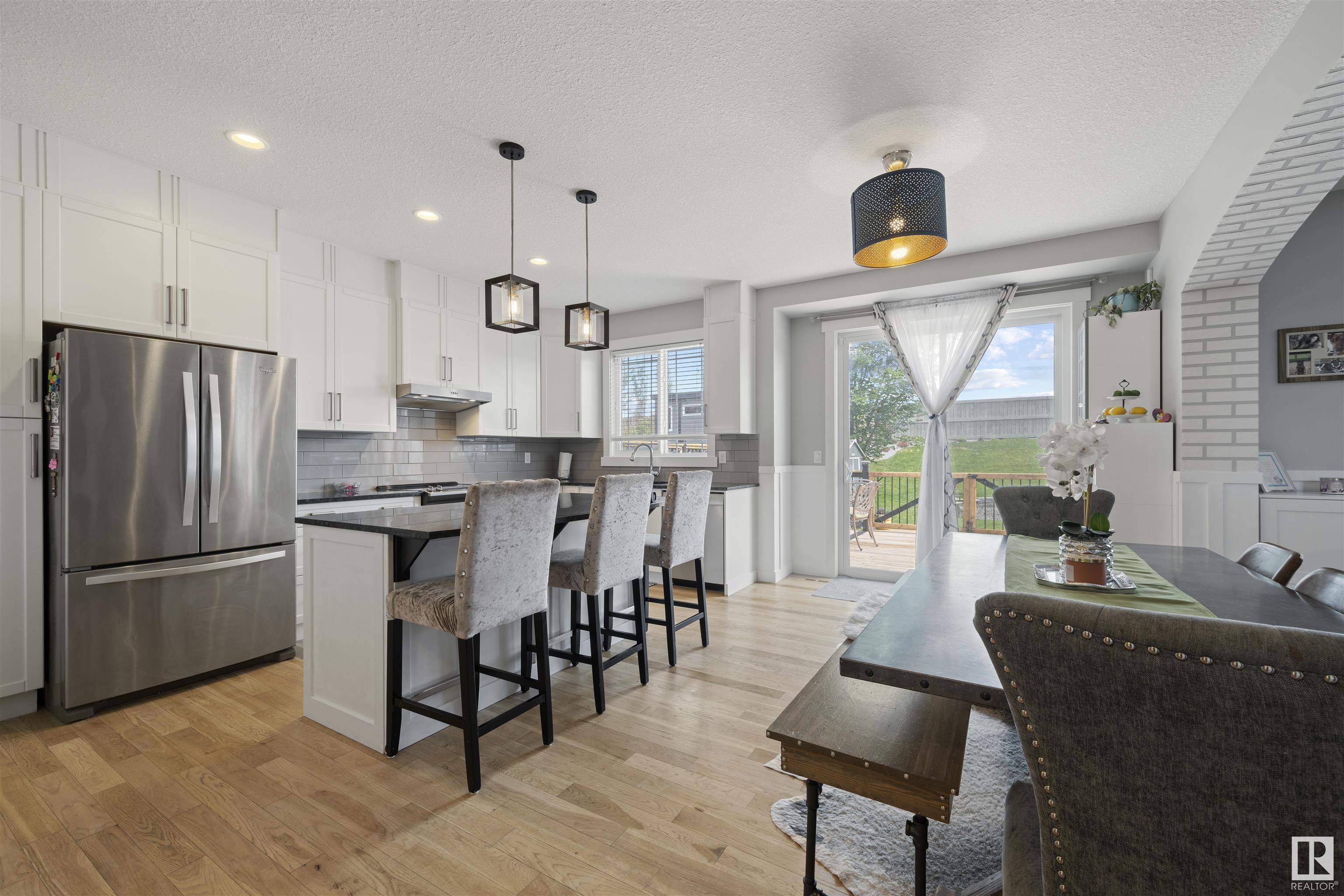3 Beds
2.5 Baths
2,271 SqFt
3 Beds
2.5 Baths
2,271 SqFt
OPEN HOUSE
Sat Jul 12, 1:00pm - 3:00pm
Key Details
Property Type Single Family Home
Sub Type Detached Single Family
Listing Status Active
Purchase Type For Sale
Square Footage 2,271 sqft
Price per Sqft $286
MLS® Listing ID E4446979
Bedrooms 3
Full Baths 2
Half Baths 1
Year Built 2015
Lot Size 6,459 Sqft
Acres 0.14829503
Property Sub-Type Detached Single Family
Property Description
Location
Province AB
Zoning Zone 82
Rooms
Basement Full, Partially Finished
Interior
Interior Features ensuite bathroom
Heating Forced Air-1, Natural Gas
Flooring Carpet, Ceramic Tile, Engineered Wood
Fireplaces Type See Remarks
Fireplace true
Appliance Dishwasher-Built-In, Dryer, Hood Fan, Refrigerator, Stove-Electric, Washer, Window Coverings
Exterior
Exterior Feature Golf Nearby, Landscaped, No Back Lane
Community Features Air Conditioner, Ceiling 9 ft., Fire Pit, Vaulted Ceiling
Roof Type Asphalt Shingles
Total Parking Spaces 4
Garage true
Building
Story 3
Foundation Concrete Perimeter
Architectural Style 2 Storey
Others
Tax ID 0035846138
Ownership Private
"My job is to find and attract mastery-based agents to the office, protect the culture, and make sure everyone is happy! "







