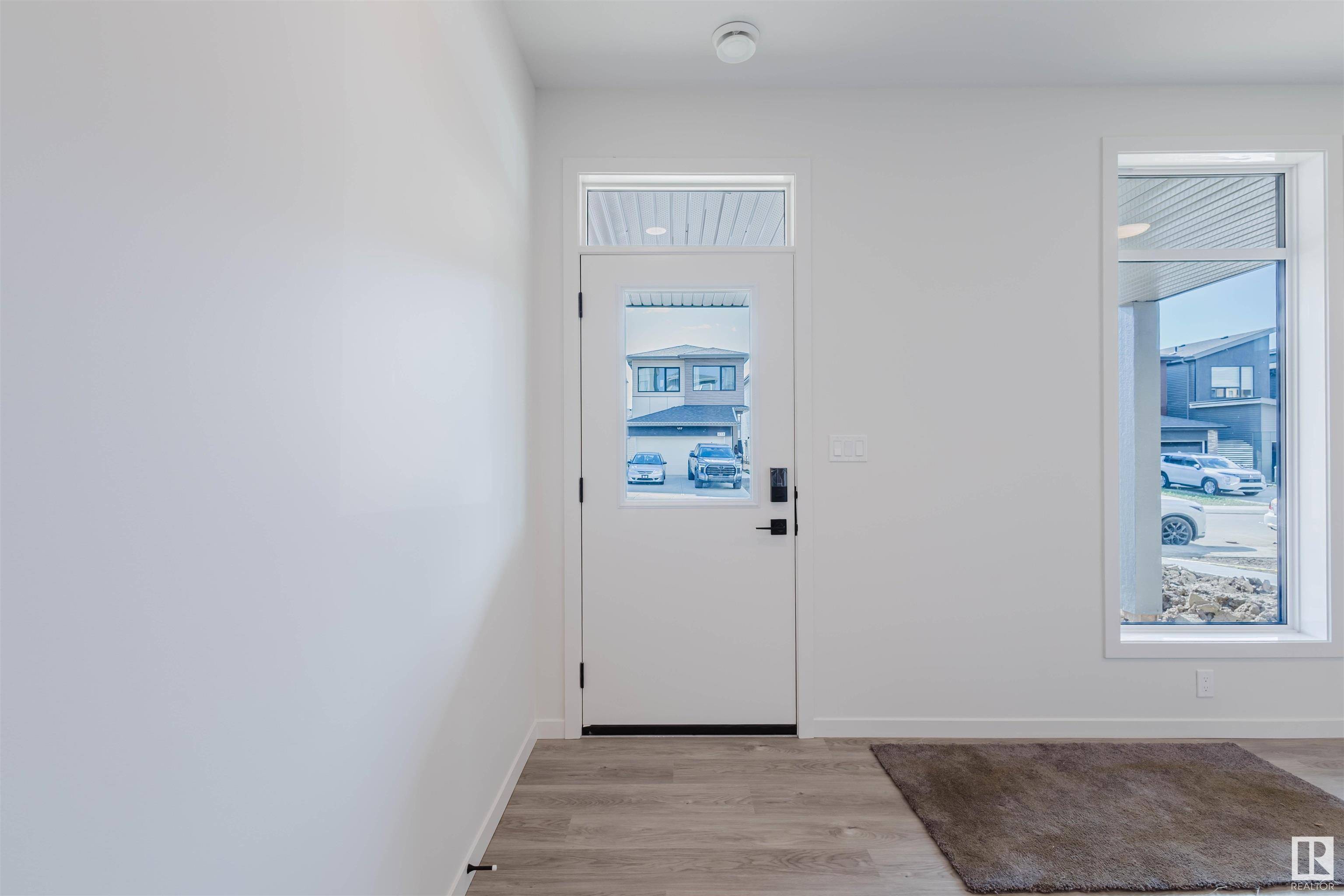3 Beds
2.5 Baths
2,001 SqFt
3 Beds
2.5 Baths
2,001 SqFt
Key Details
Property Type Single Family Home
Sub Type Detached Single Family
Listing Status Active
Purchase Type For Sale
Square Footage 2,001 sqft
Price per Sqft $264
MLS® Listing ID E4446413
Bedrooms 3
Full Baths 2
Half Baths 1
Year Built 2025
Lot Size 1,834 Sqft
Acres 0.042110205
Property Sub-Type Detached Single Family
Property Description
Location
Province AB
Zoning Zone 53
Rooms
Basement None, No Basement
Separate Den/Office false
Interior
Interior Features ensuite bathroom
Heating Forced Air-1, Natural Gas
Flooring Carpet, Ceramic Tile, Vinyl Plank
Fireplace false
Appliance Dishwasher-Built-In, Garage Control, Garage Opener, Hood Fan, Oven-Microwave, Refrigerator, Stove-Electric
Exterior
Exterior Feature Airport Nearby, Fenced, Landscaped, Picnic Area, Playground Nearby, Schools, Shopping Nearby, See Remarks
Community Features Vinyl Windows, See Remarks
Roof Type Asphalt Shingles
Garage true
Building
Story 3
Foundation Concrete Perimeter
Architectural Style 3 Storey
Others
Tax ID 0039669569
Ownership Private
"My job is to find and attract mastery-based agents to the office, protect the culture, and make sure everyone is happy! "







