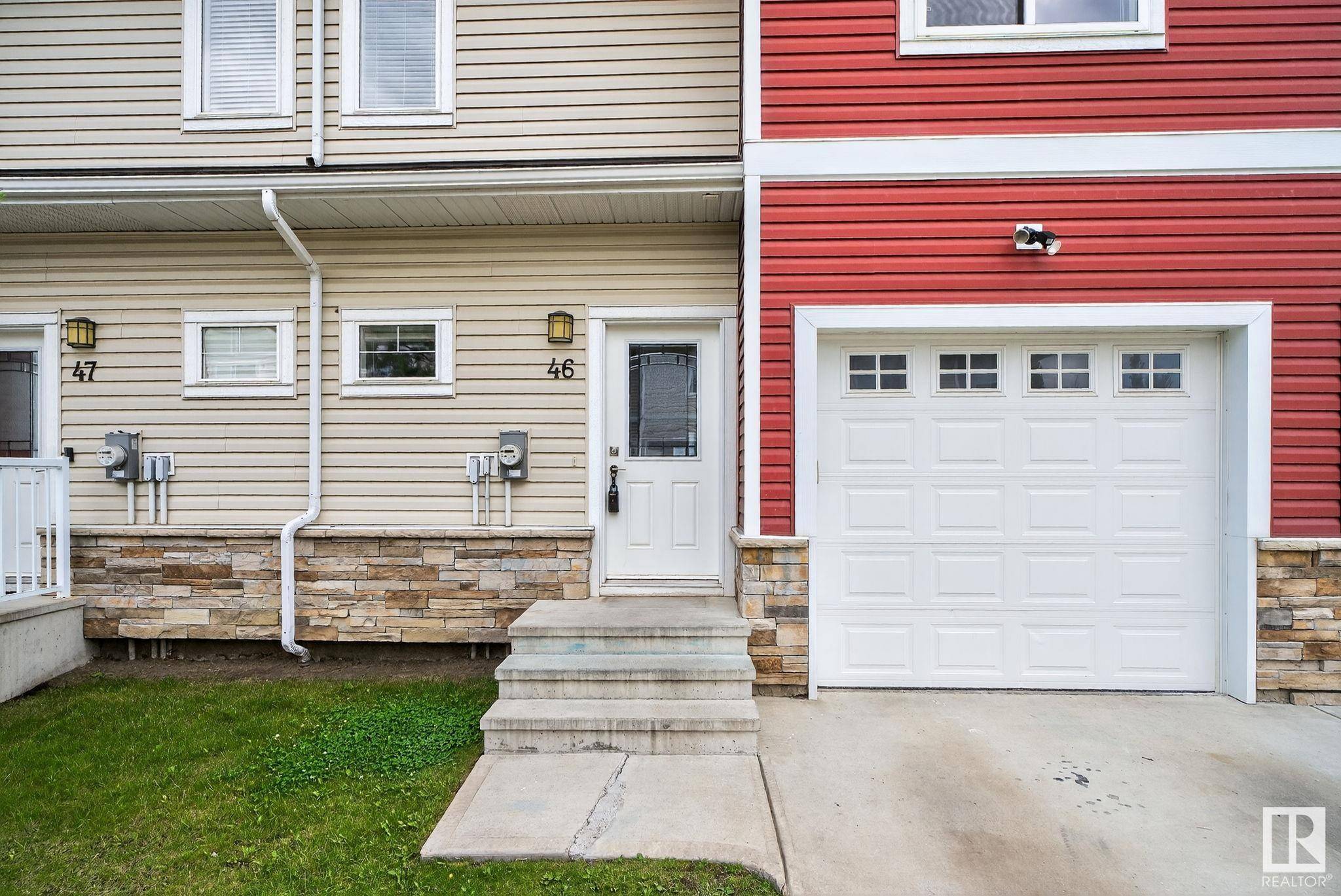3 Beds
2.5 Baths
1,256 SqFt
3 Beds
2.5 Baths
1,256 SqFt
OPEN HOUSE
Sat Jul 12, 12:00pm - 2:00pm
Key Details
Property Type Townhouse
Sub Type Townhouse
Listing Status Active
Purchase Type For Sale
Square Footage 1,256 sqft
Price per Sqft $284
MLS® Listing ID E4446165
Bedrooms 3
Full Baths 2
Half Baths 1
Condo Fees $175
Year Built 2013
Property Sub-Type Townhouse
Property Description
Location
Province AB
Zoning Zone 03
Rooms
Basement Full, Unfinished
Interior
Interior Features ensuite bathroom
Heating Forced Air-1, Natural Gas
Flooring Carpet, Ceramic Tile, Hardwood
Fireplaces Type Wall Mount
Fireplace true
Appliance Dishwasher-Built-In, Dryer, Garage Control, Garage Opener, Microwave Hood Fan, Refrigerator, Stove-Electric, Washer, Window Coverings
Exterior
Exterior Feature Landscaped, Playground Nearby, Public Transportation, Schools, Shopping Nearby
Community Features Ceiling 9 ft., Deck, Detectors Smoke, Exterior Walls- 2"x6", No Smoking Home, Parking-Visitor, Vinyl Windows
Roof Type Asphalt Shingles
Garage true
Building
Story 2
Foundation Concrete Perimeter
Architectural Style 2 Storey
Schools
Elementary Schools Soraya Hafez School
Middle Schools Steele Heights School
High Schools Me Lazerte High School
Others
Tax ID 0036127249
Ownership Private
"My job is to find and attract mastery-based agents to the office, protect the culture, and make sure everyone is happy! "







