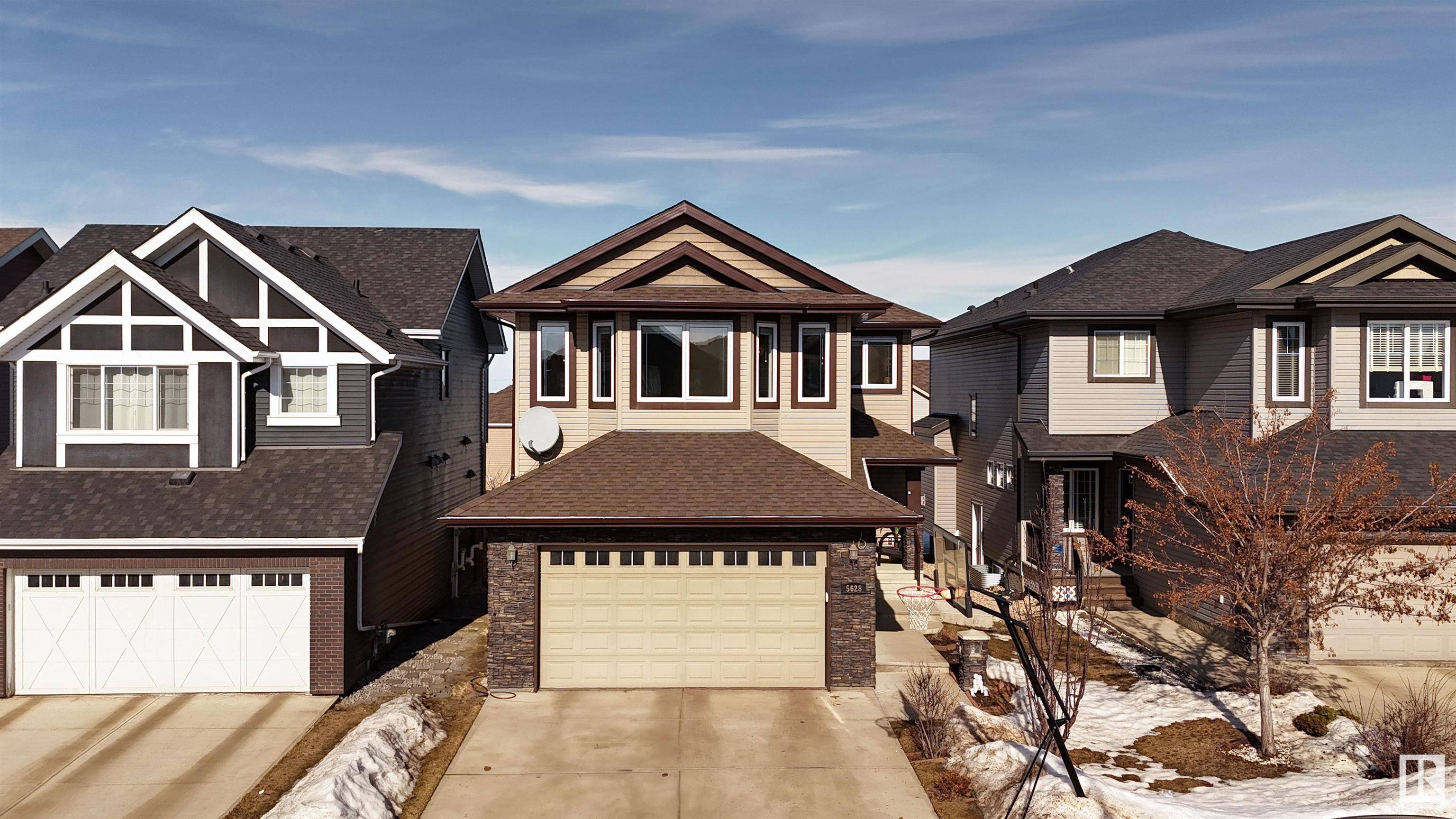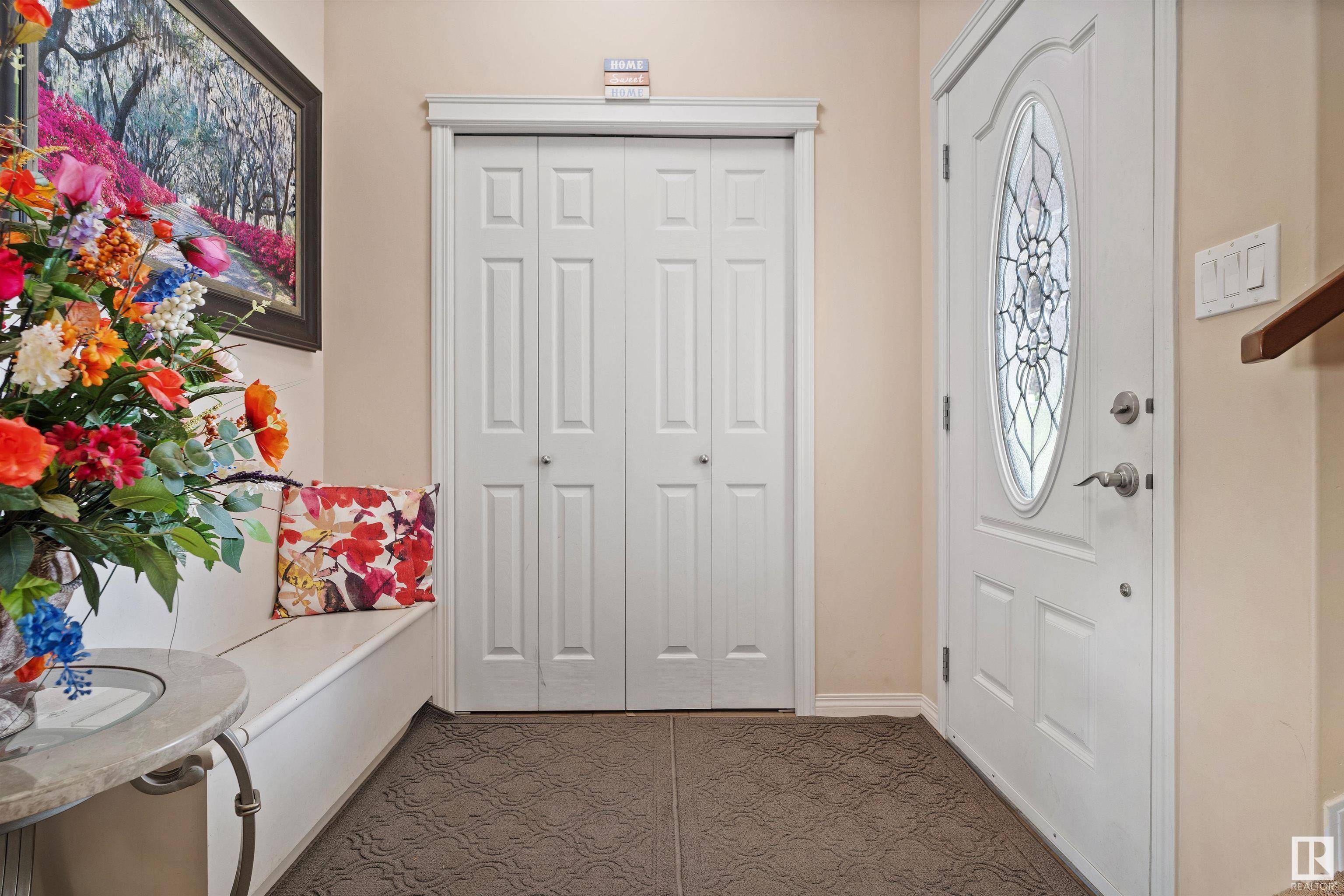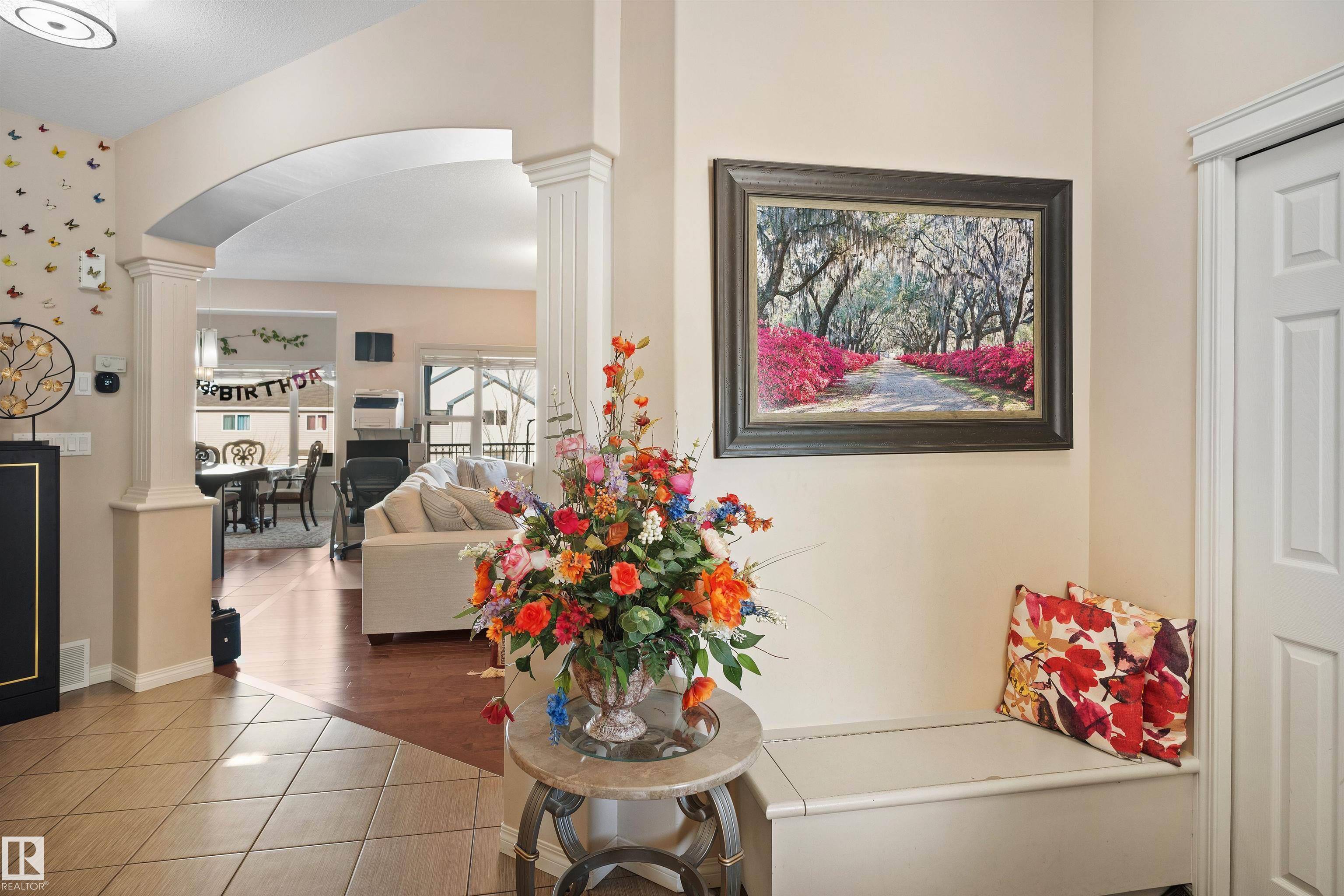3 Beds
2.5 Baths
2,176 SqFt
3 Beds
2.5 Baths
2,176 SqFt
Key Details
Property Type Single Family Home
Sub Type Detached Single Family
Listing Status Active
Purchase Type For Sale
Square Footage 2,176 sqft
Price per Sqft $266
MLS® Listing ID E4445914
Bedrooms 3
Full Baths 2
Half Baths 1
Year Built 2014
Lot Size 4,157 Sqft
Acres 0.095441066
Property Sub-Type Detached Single Family
Property Description
Location
Province AB
Zoning Zone 53
Rooms
Basement Full, Unfinished
Separate Den/Office false
Interior
Interior Features ensuite bathroom
Heating Forced Air-1, Natural Gas
Flooring Carpet, Non-Ceramic Tile
Fireplaces Type Mantel
Appliance Dishwasher-Built-In, Dryer, Garage Control, Garage Opener, Hood Fan, Refrigerator, Stove-Electric, Washer, Curtains and Blinds
Exterior
Exterior Feature Back Lane, Landscaped, Playground Nearby, Public Transportation, Schools, Shopping Nearby
Community Features Deck, No Animal Home, No Smoking Home, See Remarks
Roof Type Asphalt Shingles
Garage true
Building
Story 2
Foundation Concrete Perimeter
Architectural Style 2 Storey
Others
Tax ID 0035422328
Ownership Private
"My job is to find and attract mastery-based agents to the office, protect the culture, and make sure everyone is happy! "







