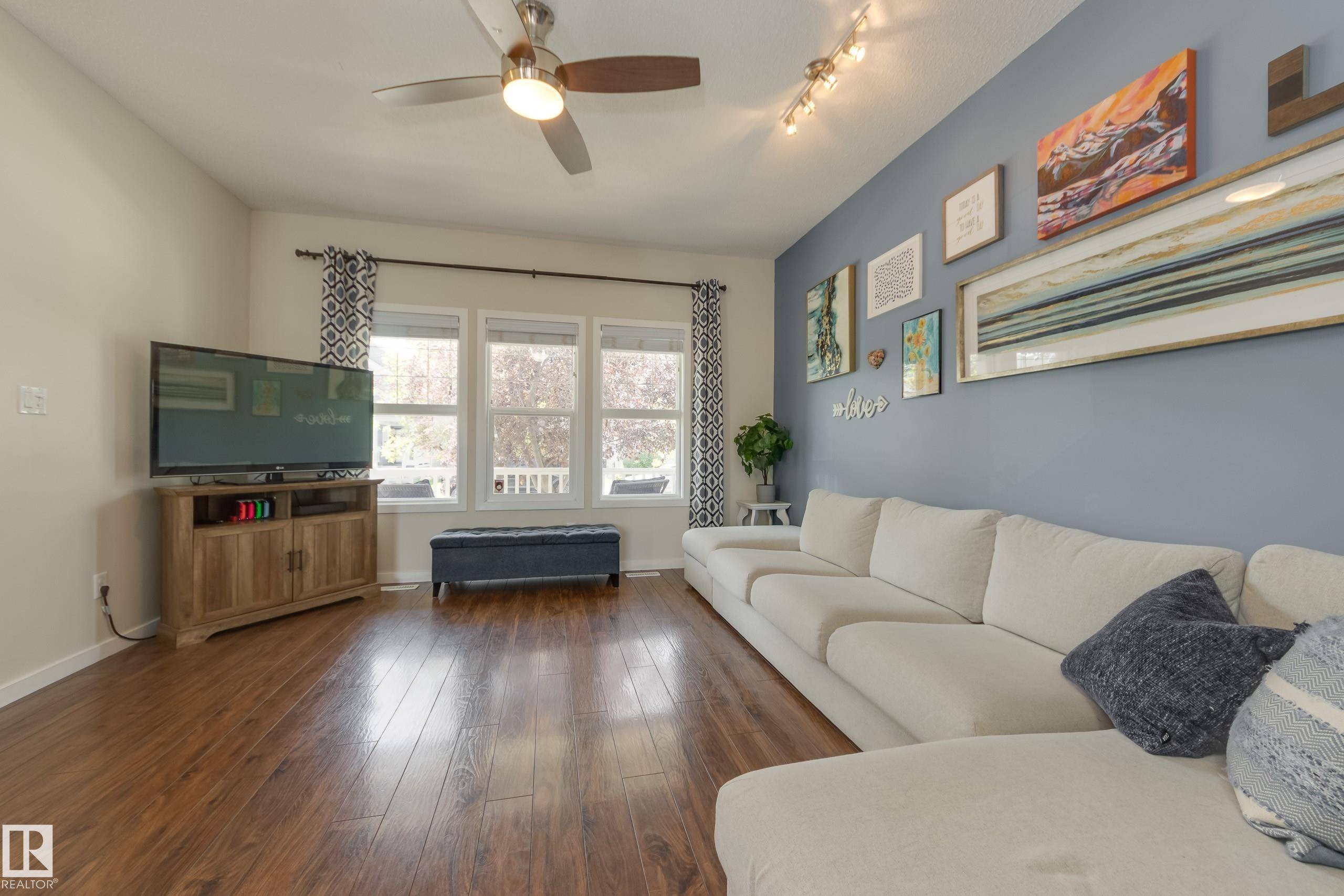4 Beds
3.5 Baths
1,480 SqFt
4 Beds
3.5 Baths
1,480 SqFt
Key Details
Property Type Single Family Home
Sub Type Detached Single Family
Listing Status Active
Purchase Type For Sale
Square Footage 1,480 sqft
Price per Sqft $354
MLS® Listing ID E4445870
Bedrooms 4
Full Baths 3
Half Baths 1
HOA Fees $453
Year Built 2010
Lot Size 3,277 Sqft
Acres 0.07523104
Property Sub-Type Detached Single Family
Property Description
Location
Province AB
Zoning Zone 53
Rooms
Basement Full, Finished
Interior
Interior Features ensuite bathroom
Heating Forced Air-1, Natural Gas
Flooring Carpet, Laminate Flooring
Appliance Air Conditioning-Central, Dishwasher-Built-In, Dryer, Garage Control, Garage Opener, Microwave Hood Fan, Refrigerator, Stove-Electric, Washer, Wine/Beverage Cooler, See Remarks
Exterior
Exterior Feature Back Lane, Beach Access, Playground Nearby, Public Transportation, Schools, Shopping Nearby, See Remarks
Community Features Air Conditioner, Ceiling 9 ft., Deck, No Smoking Home, See Remarks
Roof Type Asphalt Shingles
Garage true
Building
Story 3
Foundation Concrete Perimeter
Architectural Style 2 Storey
Schools
Elementary Schools Michael Strembitsky School
Middle Schools Michael Strembitsky School
High Schools J. Percy Page School
Others
Tax ID 0031345383
Ownership Private
"My job is to find and attract mastery-based agents to the office, protect the culture, and make sure everyone is happy! "







