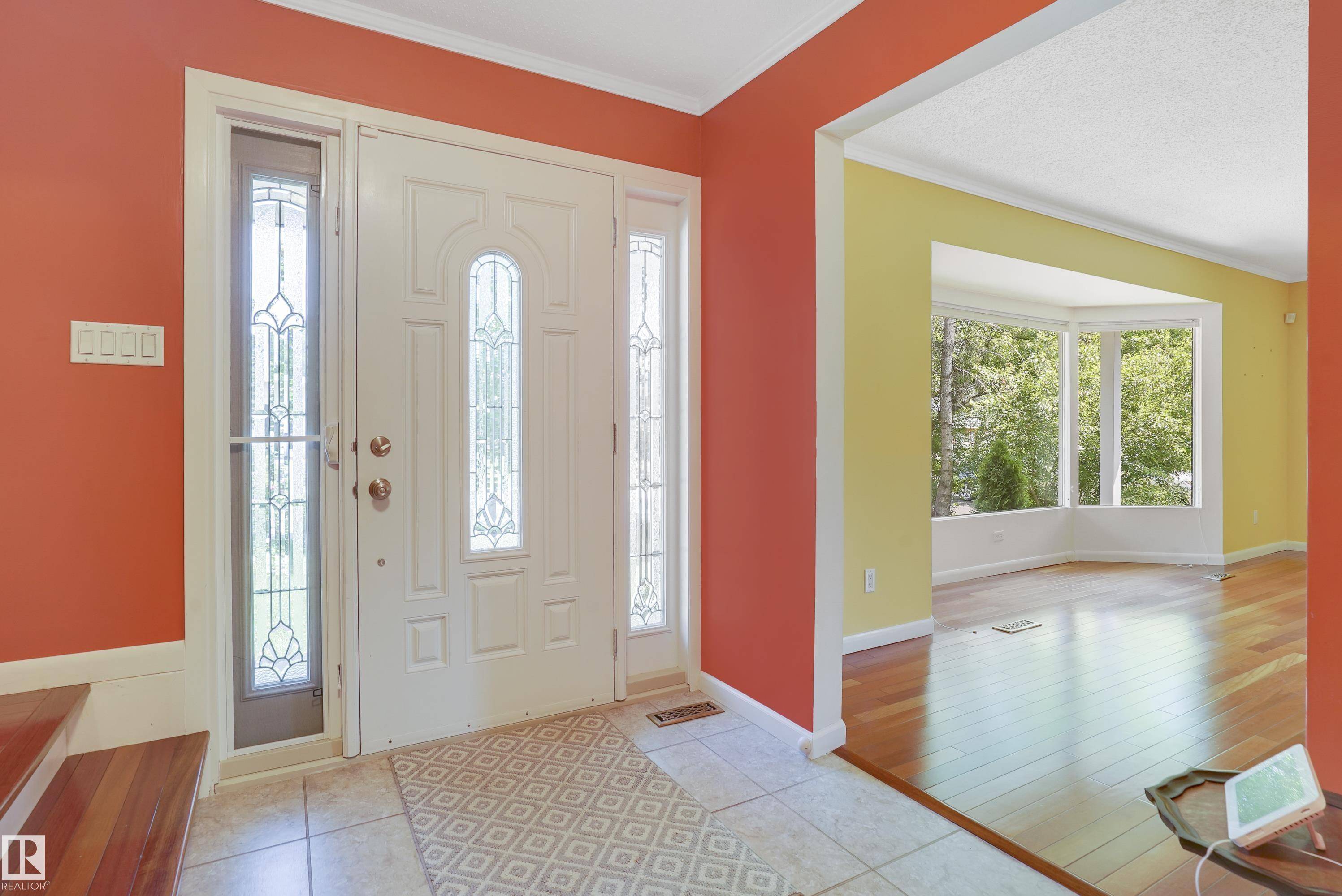5 Beds
3.5 Baths
2,389 SqFt
5 Beds
3.5 Baths
2,389 SqFt
OPEN HOUSE
Thu Jul 03, 5:00pm - 8:00pm
Sat Jul 05, 12:00pm - 3:00pm
Sun Jul 06, 12:00pm - 3:00pm
Key Details
Property Type Single Family Home
Sub Type Detached Single Family
Listing Status Active
Purchase Type For Sale
Square Footage 2,389 sqft
Price per Sqft $282
MLS® Listing ID E4445465
Bedrooms 5
Full Baths 2
Half Baths 3
Year Built 1976
Lot Size 8,912 Sqft
Acres 0.204596
Property Sub-Type Detached Single Family
Property Description
Location
Province AB
Zoning Zone 24
Rooms
Basement Full, Finished
Separate Den/Office false
Interior
Interior Features ensuite bathroom
Heating Forced Air-1, Natural Gas
Flooring Carpet, Hardwood, Vinyl Plank
Fireplaces Type Brick Facing
Fireplace true
Appliance Dishwasher-Built-In, Dryer, Microwave Hood Fan, Storage Shed, Stove-Electric, Vacuum System Attachments, Vacuum Systems, Washer, Window Coverings, Refrigerators-Two, Hot Tub
Exterior
Exterior Feature Cul-De-Sac, Fenced, Landscaped, Playground Nearby, Treed Lot
Community Features On Street Parking, Deck, Fire Pit, Hot Tub, Sauna; Swirlpool; Steam, Wet Bar
Roof Type Fiberglass
Total Parking Spaces 4
Garage true
Building
Story 3
Foundation Concrete Perimeter
Architectural Style 2 Storey
Schools
Elementary Schools William D Cuts School
Middle Schools W.D. Cuts Junior High Scho
High Schools Bellerose High School
Others
Tax ID 0015106454
Ownership Private
"My job is to find and attract mastery-based agents to the office, protect the culture, and make sure everyone is happy! "







