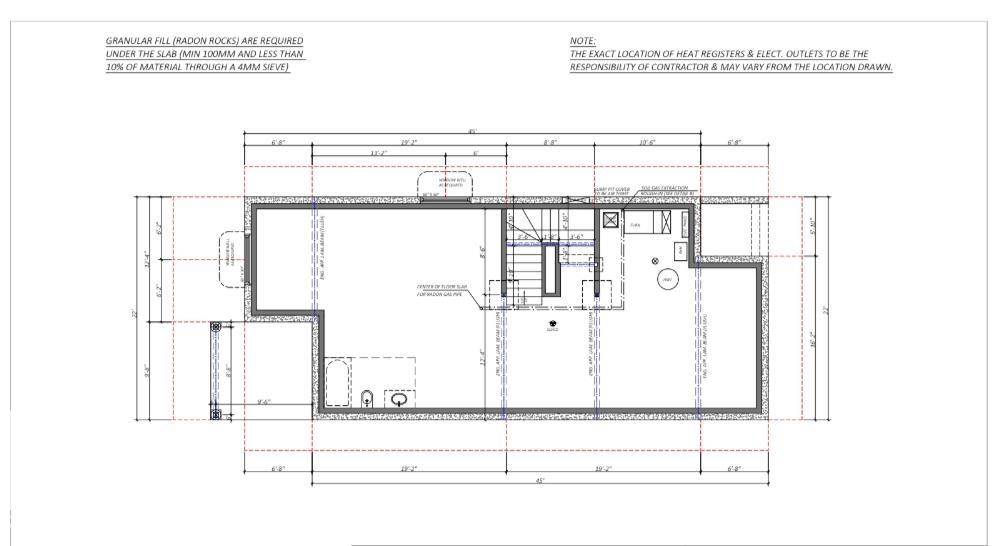4 Beds
3 Baths
2,100 SqFt
4 Beds
3 Baths
2,100 SqFt
Key Details
Property Type Single Family Home
Sub Type Detached Single Family
Listing Status Active
Purchase Type For Sale
Square Footage 2,100 sqft
Price per Sqft $304
MLS® Listing ID E4444607
Bedrooms 4
Full Baths 3
Year Built 2025
Lot Size 3,907 Sqft
Acres 0.08969607
Property Sub-Type Detached Single Family
Property Description
Location
Province AB
Zoning Zone 53
Rooms
Basement Full, Unfinished
Separate Den/Office true
Interior
Interior Features ensuite bathroom
Heating Forced Air-2, Natural Gas
Flooring Carpet, Ceramic Tile, Vinyl Plank
Fireplaces Type Glass Door
Fireplace true
Appliance Dryer, Hood Fan, Oven-Microwave, Refrigerator, Stove-Electric, Washer
Exterior
Exterior Feature Corner Lot, Golf Nearby, Schools, Shopping Nearby
Community Features See Remarks
Roof Type Asphalt Shingles
Garage true
Building
Story 2
Foundation Concrete Perimeter
Architectural Style 2 Storey
Others
Tax ID 0039621784
Ownership Private
"My job is to find and attract mastery-based agents to the office, protect the culture, and make sure everyone is happy! "




