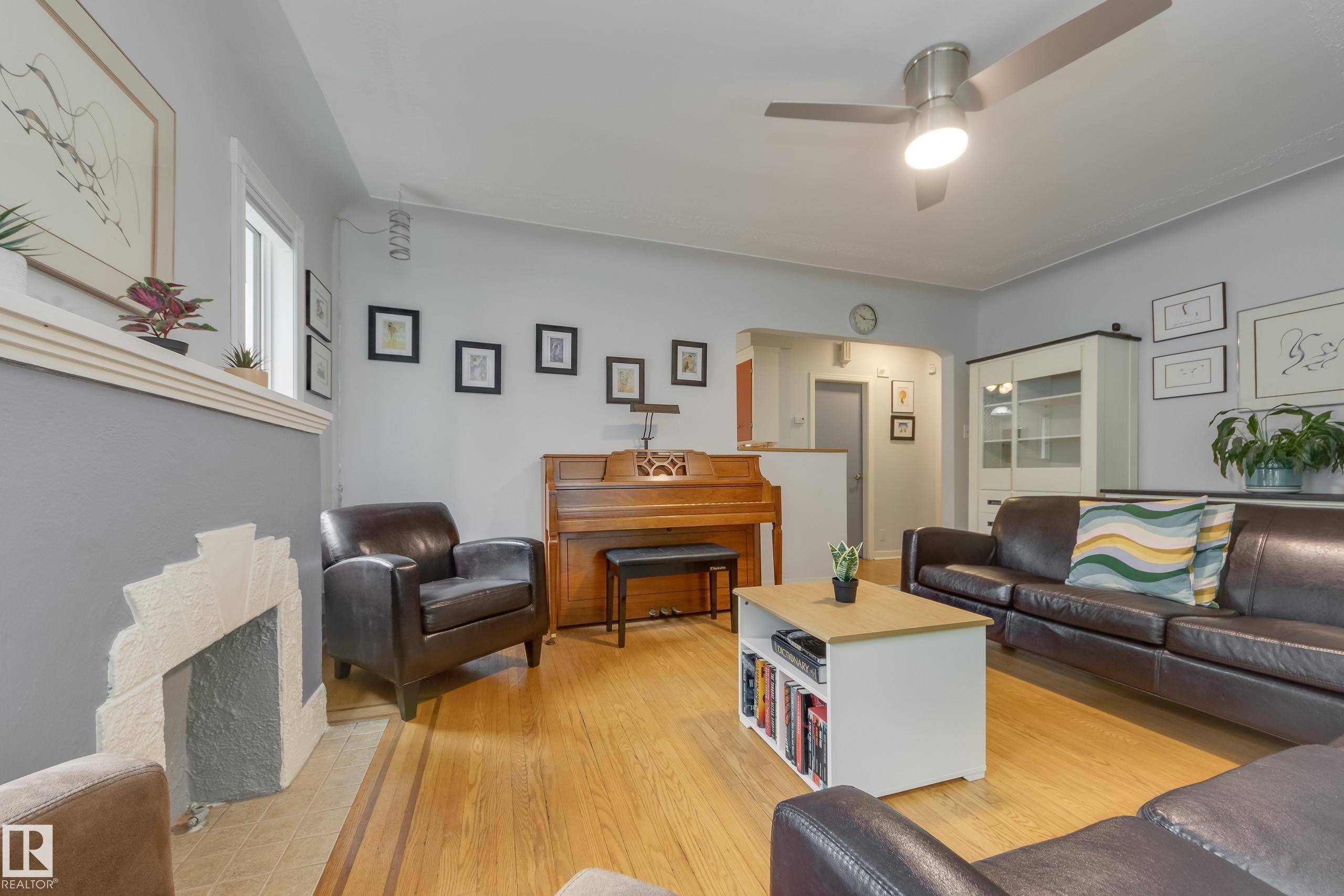3 Beds
2 Baths
915 SqFt
3 Beds
2 Baths
915 SqFt
Key Details
Property Type Single Family Home
Sub Type Detached Single Family
Listing Status Active
Purchase Type For Sale
Square Footage 915 sqft
Price per Sqft $355
MLS® Listing ID E4442229
Bedrooms 3
Full Baths 2
Year Built 1949
Lot Size 6,272 Sqft
Acres 0.1439832
Property Sub-Type Detached Single Family
Property Description
Location
Province AB
Zoning Zone 05
Rooms
Basement Full, Finished
Interior
Heating Forced Air-1, Natural Gas
Flooring Hardwood, Vinyl Plank
Fireplaces Type Mantel
Fireplace true
Appliance Dishwasher-Built-In, Dryer, Fan-Ceiling, Hood Fan, Microwave Hood Fan, Stove-Electric, Stove-Gas, Washer, Refrigerators-Two
Exterior
Exterior Feature Back Lane, Fenced, Playground Nearby, Public Transportation, Schools, Shopping Nearby, See Remarks
Community Features See Remarks
Roof Type Asphalt Shingles
Garage true
Building
Story 2
Foundation Concrete Perimeter
Architectural Style Bungalow
Others
Tax ID 0019817733
Ownership Private
"My job is to find and attract mastery-based agents to the office, protect the culture, and make sure everyone is happy! "







