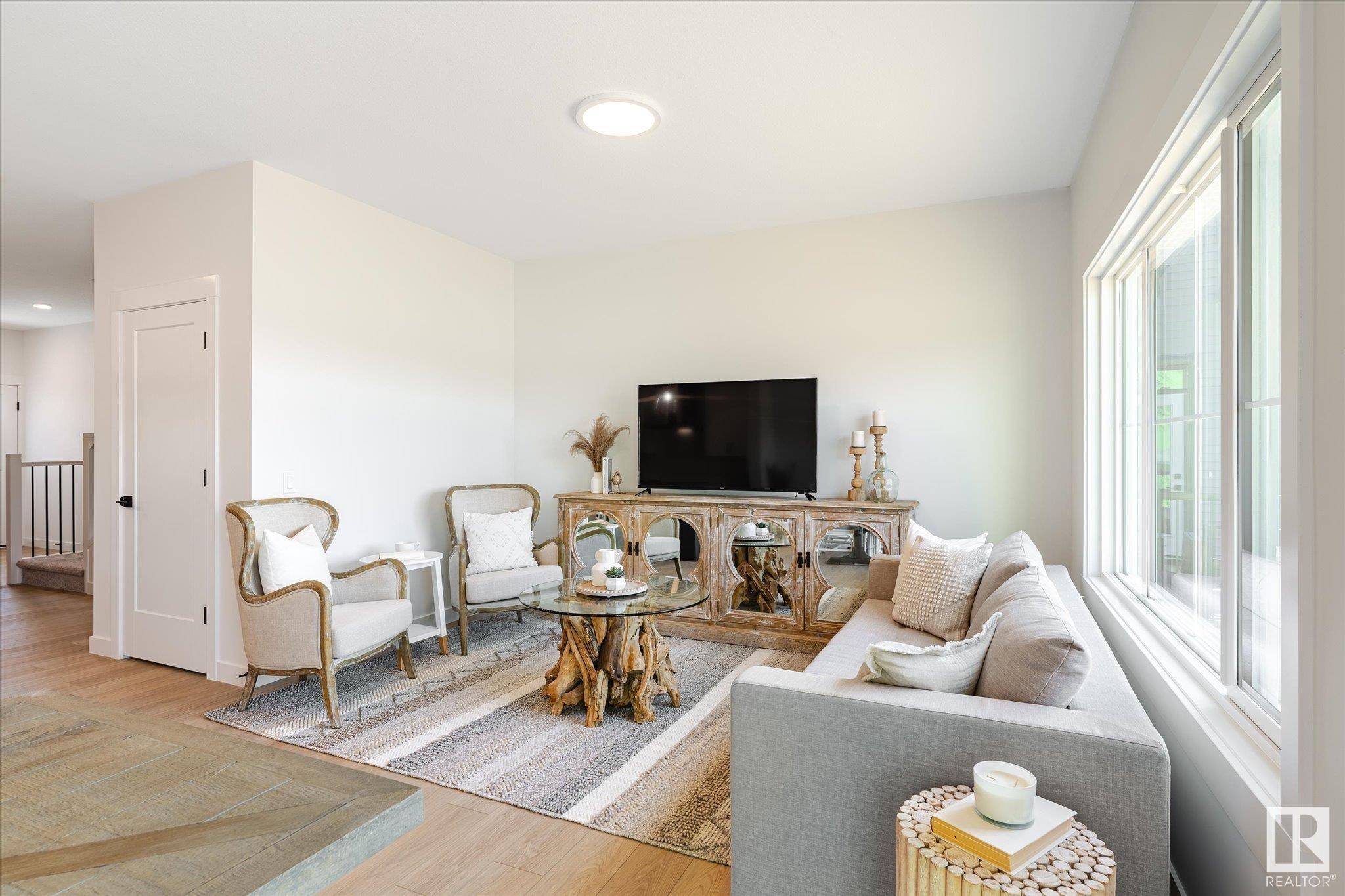3 Beds
2.5 Baths
2,050 SqFt
3 Beds
2.5 Baths
2,050 SqFt
OPEN HOUSE
Sat Jun 14, 12:00pm - 4:00pm
Sun Jun 15, 1:00pm - 3:00pm
Key Details
Property Type Single Family Home
Sub Type Detached Single Family
Listing Status Active
Purchase Type For Sale
Square Footage 2,050 sqft
Price per Sqft $292
MLS® Listing ID E4441804
Bedrooms 3
Full Baths 2
Half Baths 1
Year Built 2025
Property Sub-Type Detached Single Family
Property Description
Location
Province AB
Zoning Zone 58
Rooms
Basement Full, Unfinished
Separate Den/Office true
Interior
Interior Features ensuite bathroom
Heating Forced Air-1, Natural Gas
Flooring Carpet, Non-Ceramic Tile, Vinyl Plank
Fireplace false
Appliance Dishwasher-Built-In, Freezer, Hood Fan, Oven-Built-In, Oven-Microwave, Refrigerator
Exterior
Exterior Feature Golf Nearby, Public Transportation, Schools, Shopping Nearby, See Remarks
Community Features Ceiling 9 ft., No Animal Home, No Smoking Home, HRV System, 9 ft. Basement Ceiling
Roof Type Asphalt Shingles
Total Parking Spaces 4
Garage true
Building
Story 2
Foundation Concrete Perimeter
Architectural Style 2 Storey
Others
Tax ID 0039925541
Ownership Private
"My job is to find and attract mastery-based agents to the office, protect the culture, and make sure everyone is happy! "







