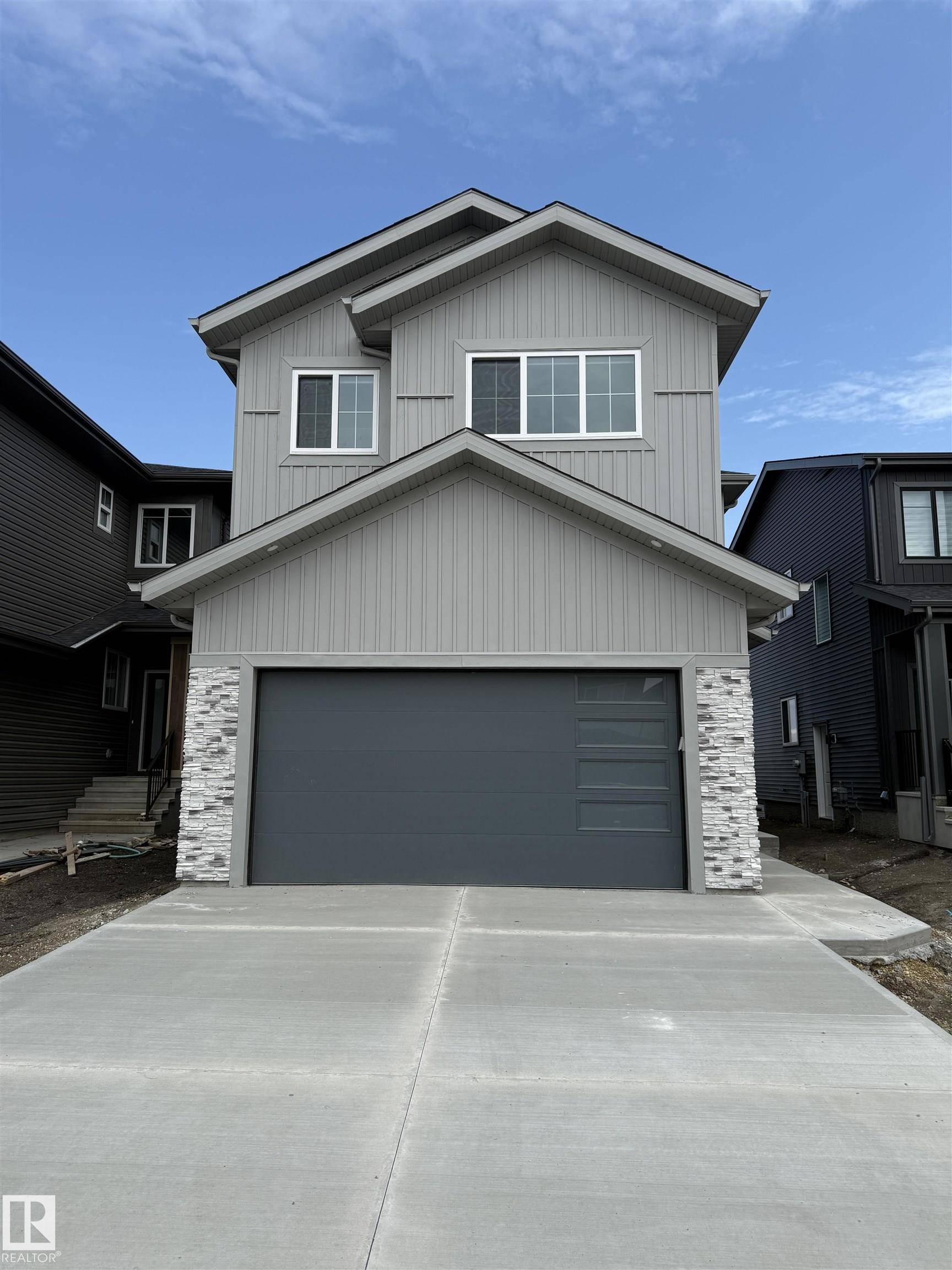4 Beds
2.5 Baths
2,272 SqFt
4 Beds
2.5 Baths
2,272 SqFt
OPEN HOUSE
Sat Jun 14, 1:00pm - 3:00pm
Sun Jun 15, 1:00pm - 3:00pm
Key Details
Property Type Single Family Home
Sub Type Detached Single Family
Listing Status Active
Purchase Type For Sale
Square Footage 2,272 sqft
Price per Sqft $301
MLS® Listing ID E4441365
Bedrooms 4
Full Baths 2
Half Baths 1
Year Built 2025
Property Sub-Type Detached Single Family
Property Description
Location
Province AB
Zoning Zone 24
Rooms
Basement Full, Unfinished
Separate Den/Office true
Interior
Interior Features ensuite bathroom
Heating Forced Air-1, Natural Gas
Flooring Carpet, Ceramic Tile, Laminate Flooring
Fireplaces Type Wall Mount
Fireplace true
Appliance Garage Control, See Remarks
Exterior
Exterior Feature Back Lane, Golf Nearby, Playground Nearby, Schools, Shopping Nearby
Community Features On Street Parking, Hot Water Natural Gas, No Animal Home, No Smoking Home
Roof Type Asphalt Shingles
Garage true
Building
Story 2
Foundation Concrete Perimeter
Architectural Style 2 Storey
Others
Tax ID 0039412077
Ownership Private
"My job is to find and attract mastery-based agents to the office, protect the culture, and make sure everyone is happy! "







