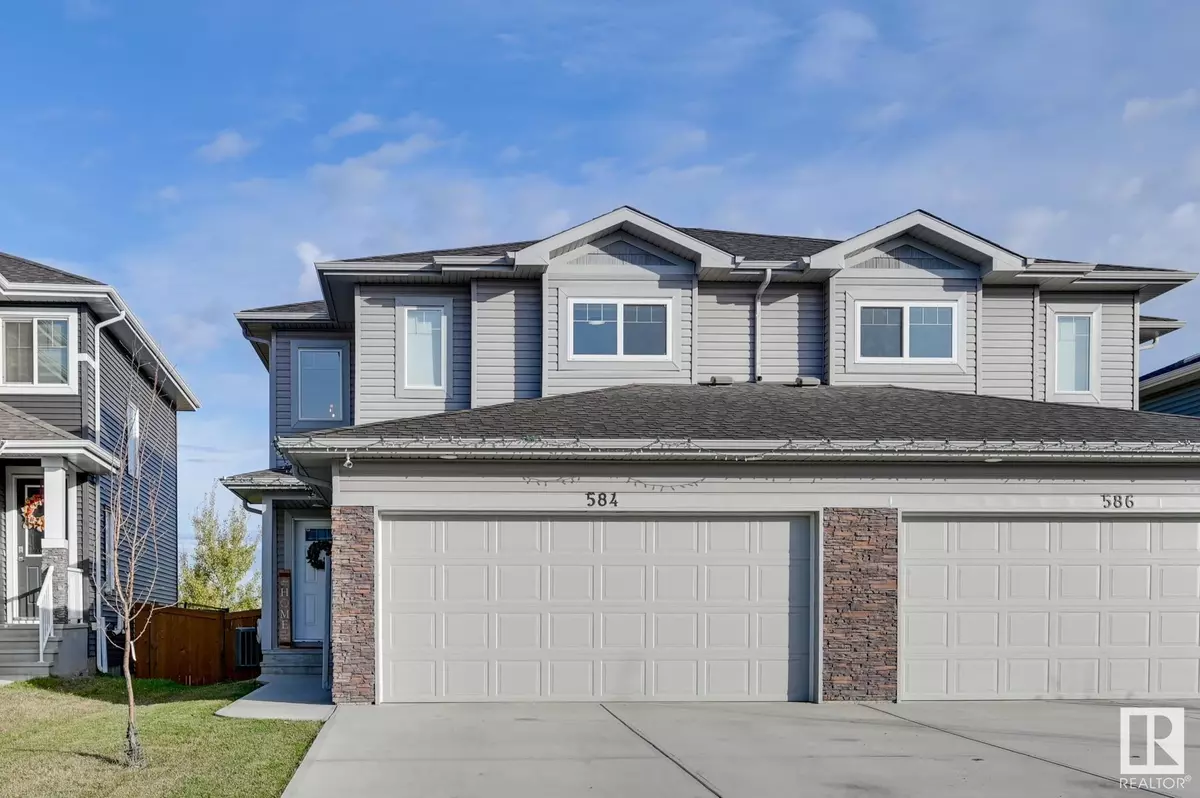
3 Beds
2.1 Baths
1,486 SqFt
3 Beds
2.1 Baths
1,486 SqFt
Key Details
Property Type Single Family Home
Sub Type Single Family
Listing Status Active
Purchase Type For Sale
Square Footage 1,486 sqft
Price per Sqft $312
MLS® Listing ID E4410504
Style 2 Storey
Bedrooms 3
Full Baths 2
Half Baths 1
Construction Status Wood Frame
Year Built 2020
Lot Size 3,341 Sqft
Acres 138.08
Property Description
Location
Province AB
Community South Fort
Area Fort Saskatchewan
Zoning Zone 62
Rooms
Other Rooms Recreation Room
Basement Full, Fully Finished
Interior
Heating Forced Air-1
Flooring Carpet, Ceramic Tile, Vinyl Plank
Appliance Air Conditioning-Central, Dishwasher-Built-In, Dryer, Garage Control, Garage Opener, Microwave Hood Fan, Refrigerator, Stove-Gas, Washer, Window Coverings, TV Wall Mount
Heat Source Natural Gas
Exterior
Exterior Feature Vinyl
Amenities Available Air Conditioner, Closet Organizers, Deck, Detectors Smoke, Dog Run-Fenced In, Exterior Walls- 2\"x6\", Front Porch, No Smoking Home, Vinyl Windows
Parking Type Double Garage Attached
Garage Yes
Building
Lot Description Rectangular
Building Description Half Duplex, Half Duplex
Faces South
Story 3
Structure Type Half Duplex
Construction Status Wood Frame
Others
Restrictions None Known
Ownership Private

"My job is to find and attract mastery-based agents to the office, protect the culture, and make sure everyone is happy! "







