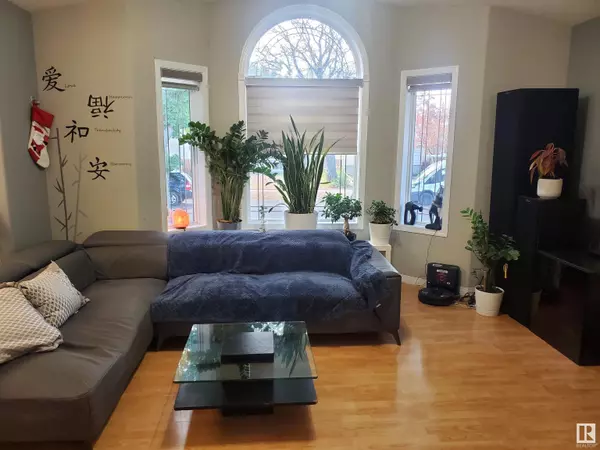
5 Beds
2.1 Baths
1,102 SqFt
5 Beds
2.1 Baths
1,102 SqFt
OPEN HOUSE
Sat Nov 02, 1:00pm - 3:00pm
Key Details
Property Type Single Family Home
Sub Type Single Family
Listing Status Active
Purchase Type For Sale
Square Footage 1,102 sqft
Price per Sqft $358
MLS® Listing ID E4408357
Style Bi-Level
Bedrooms 5
Full Baths 2
Half Baths 1
Construction Status Wood Frame
Year Built 2004
Lot Size 3,958 Sqft
Acres 102.4
Property Description
Location
Province AB
Community Parkdale (Edmonton)
Area Edmonton
Zoning Zone 05
Rooms
Other Rooms Bedroom
Basement Full, Fully Finished
Interior
Heating Forced Air-1
Flooring Ceramic Tile, Laminate Flooring, Linoleum
Appliance Dishwasher-Built-In, Dryer, Hood Fan, Refrigerator, Stove-Electric, Washer
Heat Source Natural Gas
Exterior
Exterior Feature Vinyl
Amenities Available Detectors Smoke, Vaulted Ceiling, See Remarks
Parking Type Double Garage Detached
Garage Yes
Building
Lot Description Rectangular
Building Description Detached Single Family, Detached Single Family
Faces West
Story 2
Structure Type Detached Single Family
Construction Status Wood Frame
Others
Restrictions None Known
Ownership Private

"My job is to find and attract mastery-based agents to the office, protect the culture, and make sure everyone is happy! "







