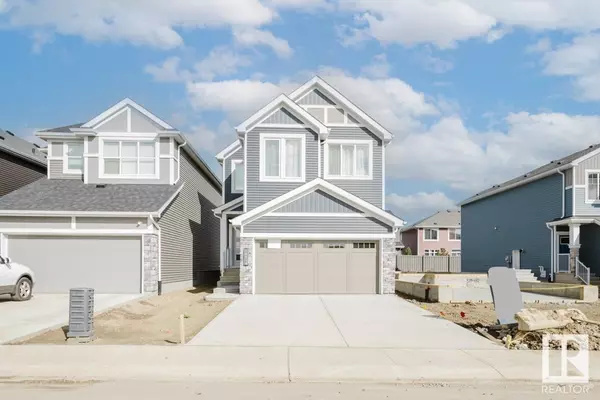
3 Beds
2.1 Baths
1,955 SqFt
3 Beds
2.1 Baths
1,955 SqFt
Key Details
Property Type Single Family Home
Sub Type Single Family
Listing Status Active
Purchase Type For Sale
Square Footage 1,955 sqft
Price per Sqft $306
MLS® Listing ID E4407808
Style 2 Storey
Bedrooms 3
Full Baths 2
Half Baths 1
Construction Status Wood Frame
Year Built 2023
Lot Size 3,358 Sqft
Acres 181.65
Property Description
Location
Province AB
Community Glenridding Ravine
Area Edmonton
Zoning Zone 56
Rooms
Basement Full, Unfinished
Separate Den/Office 1
Interior
Heating Forced Air-1
Flooring Carpet, Vinyl Plank
Appliance Dishwasher-Built-In, Dryer, Garage Control, Garage Opener, Hood Fan, Refrigerator, Stove-Electric, Washer, Window Coverings
Heat Source Natural Gas
Exterior
Exterior Feature Vinyl
Amenities Available See Remarks
Parking Type Double Garage Attached
Garage Yes
Building
Lot Description Rectangular
Building Description Detached Single Family, Detached Single Family
Faces South
Story 2
Structure Type Detached Single Family
Construction Status Wood Frame
Others
Restrictions None Known
Ownership Private

"My job is to find and attract mastery-based agents to the office, protect the culture, and make sure everyone is happy! "







