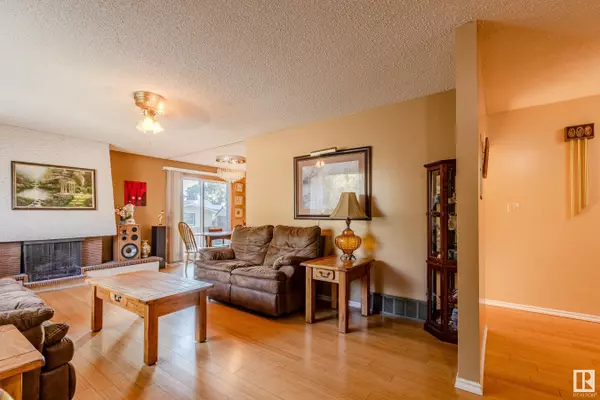
4 Beds
2.1 Baths
1,226 SqFt
4 Beds
2.1 Baths
1,226 SqFt
Key Details
Property Type Single Family Home
Sub Type Single Family
Listing Status Active
Purchase Type For Sale
Square Footage 1,226 sqft
Price per Sqft $232
MLS® Listing ID E4402482
Style Bungalow
Bedrooms 4
Full Baths 2
Half Baths 1
Construction Status Wood Frame
Year Built 1973
Acres 113.97
Property Description
Location
Province AB
Community Legal
Area Sturgeon
Zoning Zone 61
Rooms
Other Rooms Recreation Room
Basement Full, Fully Finished
Interior
Heating Forced Air-1
Flooring Bamboo, Cork Flooring, Linoleum
Appliance Dryer, Freezer, Stove-Electric, Washer, Window Coverings, Refrigerators-Two
Heat Source Natural Gas
Exterior
Exterior Feature Stucco
Amenities Available Patio
Parking Type Double Garage Detached
Garage Yes
Building
Lot Description Rectangular
Building Description Detached Single Family, Detached Single Family
Faces East
Story 2
Structure Type Detached Single Family
Construction Status Wood Frame
Others
Restrictions None Known
Ownership Private

"My job is to find and attract mastery-based agents to the office, protect the culture, and make sure everyone is happy! "







