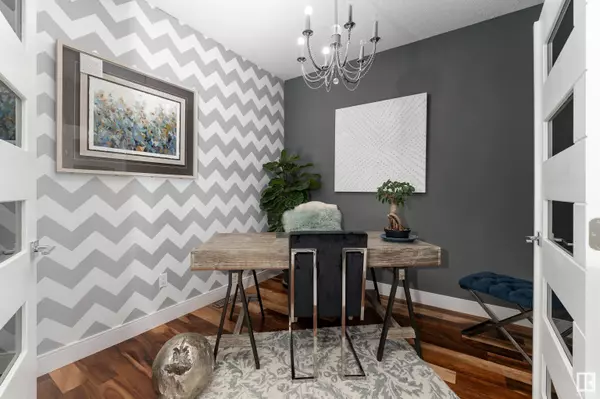
5 Beds
4 Baths
2,991 SqFt
5 Beds
4 Baths
2,991 SqFt
Key Details
Property Type Single Family Home
Sub Type Single Family
Listing Status Active
Purchase Type For Sale
Square Footage 2,991 sqft
Price per Sqft $330
MLS® Listing ID E4396122
Style 2 Storey
Bedrooms 5
Full Baths 4
Construction Status Wood Frame
Year Built 2015
Lot Size 5,997 Sqft
Acres 277.89
Property Description
Location
Province AB
Community North Ridge
Area St. Albert
Zoning Zone 24
Rooms
Other Rooms Bedroom
Basement Full, Fully Finished
Interior
Heating Forced Air-1
Flooring Carpet, Ceramic Tile, Hardwood
Appliance Air Conditioning-Central, Dishwasher-Built-In, Dryer, Garage Control, Garage Opener, Hood Fan, Oven-Built-In, Oven-Microwave, Refrigerator-Energy Star, Stove-Gas, Washer
Heat Source Natural Gas
Exterior
Exterior Feature Stone, Wood
Amenities Available Air Conditioner, Ceiling 10 ft., Closet Organizers, Deck, No Smoking Home, Patio, Walkout Basement, Wet Bar
Parking Type Triple Garage Attached
Total Parking Spaces 6
Garage Yes
Building
Lot Description Rectangular
Building Description Detached Single Family, Detached Single Family
Faces North
Story 3
Structure Type Detached Single Family
Construction Status Wood Frame
Others
Restrictions None Known
Ownership Private

"My job is to find and attract mastery-based agents to the office, protect the culture, and make sure everyone is happy! "







